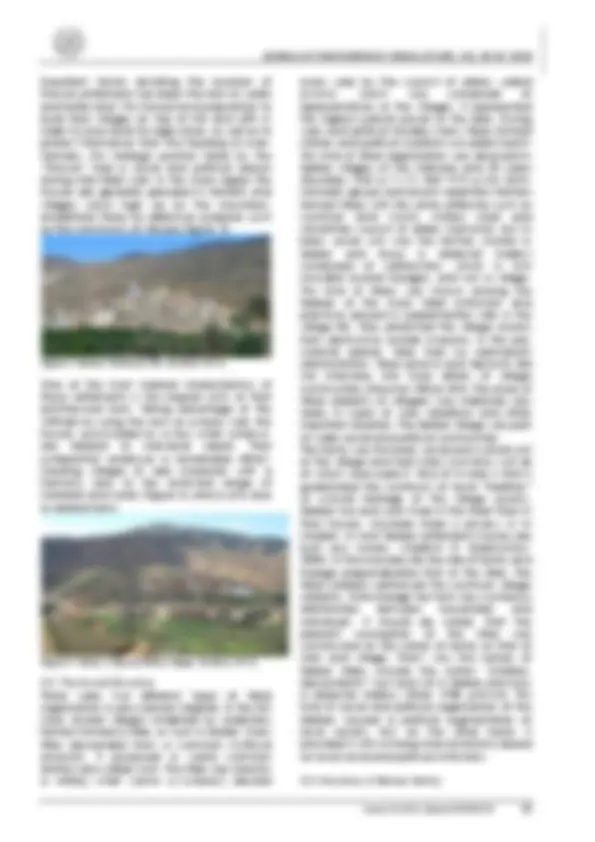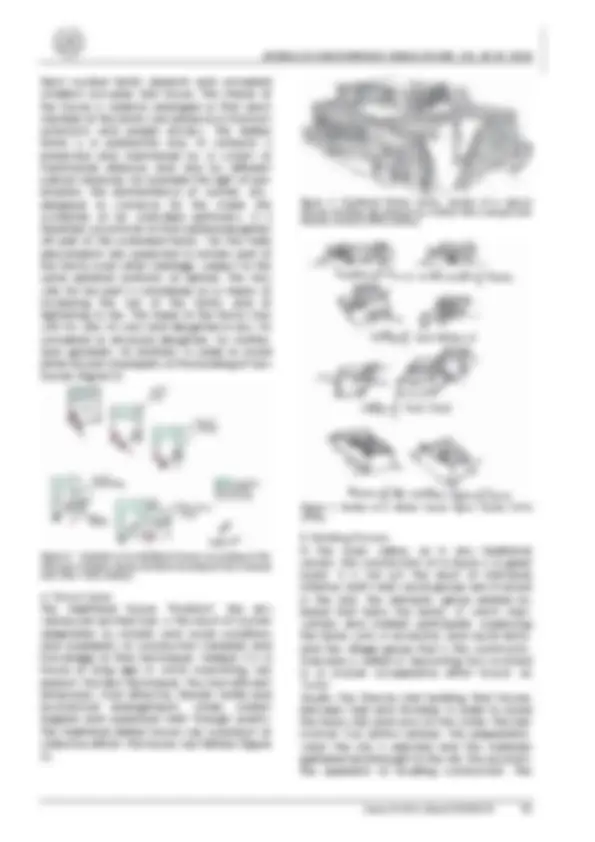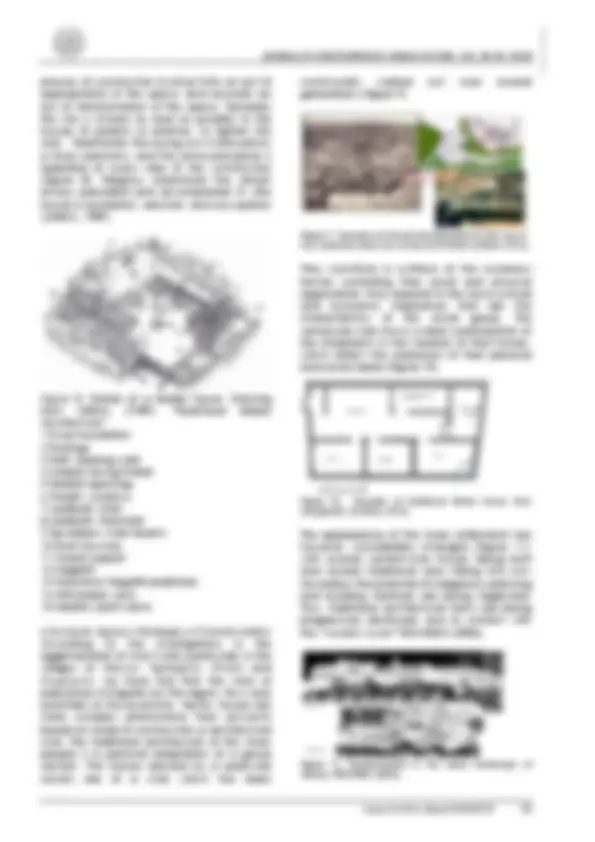





Study with the several resources on Docsity

Earn points by helping other students or get them with a premium plan


Prepare for your exams
Study with the several resources on Docsity

Earn points to download
Earn points by helping other students or get them with a premium plan
Community
Ask the community for help and clear up your study doubts
Discover the best universities in your country according to Docsity users
Free resources
Download our free guides on studying techniques, anxiety management strategies, and thesis advice from Docsity tutors
An academic article that discusses the transformation of berber traditional planning and living spaces in the context of urban growth. The authors, dr. Asmaa saada and dr. Djamel dekoumi, examine berber housing forms in the aures valley to identify common characteristics and understand the factors influencing the transformation of domestic spaces. The study focuses on the physical aspect of the aures massif, the social structure, and the construction process of traditional berber houses.
What you will learn
Typology: Essays (university)
1 / 7

This page cannot be seen from the preview
Don't miss anything!




2019, Volume 3, Number 2 , pages 28 – 34
(^1) Faculty of Architecture, University Hadj LAkhdar, Batna (^2) Faculty of Architecture, University Salah BOUBNIDER, Constantine E mail^1 : luminaria.cos@hotmail.fr Email^2 : dj.dekoumi@gmail.com
https://doi.org/10.25034/ijcua.2018. www.ijcua.com Copyright © 2018 Contemporary Urban Affairs. All rights reserved.
1. Introduction Traditional built environment is, essentially, a manifestation of the group. It is the result of a collective social code responding to basic needs, a shelter to ensure physical well-being, * Corresponding Author: Faculty of Architecture, University Hadj LAkhdar, Batna E-mail address: luminaria.cos@hotmail.fr
Article history: Received 05 May 2018 Accepted 25 May 201 8 Available online 26 September 2018 Keywords: Social structure; Urban growth; Transformation of planning; Berber housing; This work is licensed under a Creative Commons Attribution
satisfactory comfort, security, while at the same time responding to society's common respect and preservation of its natural environment. The house is the center of the society; a built-up space in which all the functions of this very society intermingle and present themselves, and in order to establish a better understanding of the habitat, it is imperative to apprehend all its aspects. This research focuses on the traditional habitat grouped and perched in some agglomerations of the Aures massif; it is a vast mountainous region of around 11,000 sq. km, situated in the northeastern part of Algeria between the high plains and the Saharan borders. Whose approach is to establish a typology of this type of traditional habitat, highlighting main factors and several logics that have brought about the architectural and morphological transformations. The degradation and dilapidation of houses are mainly due to social and economic changes. This study aims to examine vernacular housing forms in the Aures valley to identify the common characteristics, which may better explain the factors of transformation in the domestic spaces in this very region. In addition, self-builders have been utilizing “ Alien ” house-design components in their projects. This new housing does not fulfill residents' social and cultural requirements, such as their need for privacy. New house designs were needed, based on the main traditional requirements of daily life, as adapted to modern.
2. Physical aspect of the Aures massif The Aures massif is subdivided into Aures Chergui (eastern) and Aures Gharbi (western), and is characterized by the two deep and parallel valleys of Wadi EI-Abiod and Wadi Abdi. It has a continental climate, which shows wide variation, with a very cold winter and hot summer (Figure. 1). Figure 1. Map showing Berber area hatched. LEBBAL drawings.1989 (Developed by Authors). The physical aspect of the region is uneven, with rocky surfaces and very steep slopes. In addition to that, the aridity of climate and scarcity of water do not even allow the practice of cereal culture. Therefore, for economic reasons the inhabitants of the Aures valleys built their villages on the top of the hills and cliffs, Villages are thus composed of a series of separate living areas corresponding to the separate clan groupings, each with its own territory (Figure. 2). Whatever the environmental constraints, the choice of a site for a house is based on social criteria and on fundamental economic and cultural factors. The house is a social and economic unit, within which the disposition of the numerous spaces is intimately related to the structure of the family and the way it lives. Figure 2. Localization of the Study area in the Aures valley. (N. Meghraoui Chouguiat. 2011). 3. Factors of Transformation Berber Housing Forms. 3. 1. Environmental Factors In some other cases; environmental conditions may be more influential than sociocultural factor which is the instance of Berber housing.
Each nuclear family (parents and unmarried children) occupies one house. The interior of the house is carefully arranged so that each member of the family can preserve a minimum autonomy and proper privacy. The Berber family is a patriarchal one; its cohesion is protected and maintained by a system of matrimonial alliances and also by different judicial measures, for example the right of pre- emption, the disinheritance of women, etc., designed to conserve for the males the ownership of an undivided patrimony. It is therefore uncommon to find married daughters still part of the extended family. Yet the male descendants are expected to remain part of the family even after marriage, subject to the same paternal authority as before. The new wife for her part is considered as a means of increasing the size of the family and of tightening its ties. The head of the family lives with his wife, his sons and daughters-in-law, his unmarried or divorced daughters, his mother, and, generally, his brothers, in order to avoid either division of property or the building of new houses (Figure 5). Figure 5. Evolution of a traditional house according to the Structure of Berber family (Authors developed from analysis and Marc Cote studies).
4. House Types The traditional house " thaddart ", like any vernacular architecture, is the result of human adaptation to climatic and social conditions and availability of construction materials and knowledge of their techniques. Indeed, it is a house of long ago in which everything was present: the best techniques, the most efficient dimensions, most effective, friendly, fertile and economical arrangements, where wisdom reigned and expressed itself through poetry. The traditional Berber house was a product of collective efforts: the house was folklore (Figure 6). Figure 6. Traditional Berber house, sample of a typical Shawia dwelling (developed by Authors from analysis and Daniele Jemma (1989) studies) Figure 7. Details of a Berber house types. Samia AJALI (1986). 5. Building Process In the Aures valleys, as in any traditional society, the construction of a house is a great event. It is not just the result of individual initiative; both main social groups are involved in the task, the domestic group related by blood that forms the family, in which men, women and children participate, expressing the family unity in economic and social terms, and the village group that is the community. Everyone is called in, becoming thus involved in a mutual co-operative effort known as ‘ tuiza ’. Usually the Shawia start building their houses between April and October, in order to avoid the heavy rain and snow of the winter. The task involves two distinct phases: the preparation, when the site is selected and the materials gathered and brought to the site, the second is the operation of dwelling construction. The
process of construction involves firstly an act of appropriation of the space, and secondly an act of transformation of the space. Generally the site is chosen as near as possible to the houses of parents or relatives, to tighten the clan. Traditionally the laying out is followed by a ritual ceremony, and the same procedure is repeated at every step of the construction (Figure 8). Religious ceremonial has almost always preceded and accompanied its (the house's) foundation, erection, and occupation (LEBBAL, 1989). Figure 8. Details of a Berber house. Drawing from LEBBAL (1989), “Traditional Berber Architecture”. 1 El-sas:foundation 2 Footings 3 Hidh: bearing walls 4 Aaqod: lacing timber 5 Hbabth:openings 6 Thaqth: windows 7 Laatbath: lintel 8 Laatbath: threshold 9 Iqundasen: main beams 10 Roof structure 11 Hsasat:support 12 Hagidith 13 Hazruthon-Hagidith:padstone 14 Hikhsasban: joists 15 Hijridhin: plam stems 6.Domestic Space’s Strategies of Transformation According to the investigations in the agglomeration of Abdi Valley particularly in the villages of Menaa : Tigherghar , Warka and Oughanim ; we have find that the most of population immigrate out the region ,this is due essentially to the economic factor. Houses are more complex phenomena than accounts based on mode of construction or architectural style. The traditional architecture of the Aures people is a personal adaptation of a group solution. The houses erected by a particular society are of a style which has been communally worked out over several generations (Figure 9). Figure 9. Example of external transformation by the use of new materials which are not local at Warka (Authors. 2015) They constitute a synthesis of the numerous factors controlling their social and physical organization; they respond to the socio-cultural and economic imperatives that are the characteristics of the social group. The vernacular style shows a direct participation of the inhabitants in the creation of their homes, which reflect the expression of their personal and social needs (Figure 10). Figure 10. Example of traditional Berber house from Aoughanim. (Authors, 2016). The appearance of the Aures settlements has however, considerably changed (Figure 11), with several western-style houses being built and several traditional ones falling into ruin. Nowadays the potential of indigenous planning and building methods are being neglected. Thus, traditional architectural forms are being progressively destroyed, due to contact with the “ modern world ” BENABBAS (2006). Figure 1 1. Transformations in the urban landscape of Menaa. BENABBAS (2006).
income groups, has failed nowadays to address these two needs adequately. Such housing in the Berber massif is neither unique nor appropriate to Algeria. More forms of housing are likely to be developed in the near future, as Algerian look for a new typology that will better balance their requirements. References Adjali,S. ( 1986 ). Habitat tradtionnel dans les Aures [Traditional home in the Aures]. CNRS Editions. As cited in Annuaire de l'Afrique du Nord [ Directory of North Africa ] (2002). Center for Research and Studies on Mediterranean Societies (CRESM) (Eds.). Paris.(pp. 271 - 280 ). Doi:10.4000/books.editionscnrs.817. http://aan.mmsh.univ-aix.fr/Pdf/AAN- 1986 - 25_50.pdf Benabbas, M. (2012). Developpement urbain et architectural dans l’Aures central et choix du mode d’urbanisation[Urban and architectural development in central Aures and choice of urbanization mode]. Doctorate thesis. University of Constatine. http://bu.umc.edu.dz/theses/urbain/BEN6227. pdf Benbouaziz. A. (2011). Les transformations architecturales et morphologiques de l’habitat traditionnel dans les Aures : Cas de Menaa. Master thesis [ Architectural and morphological transformations of the traditional habitat in the Aures: Case of Menaa]. University Mohamed Khider. Biskra. Retrieved from http://thesis.univ- biskra.dz/1125/11/Annexes.pdf. Bernard ,A & Doutte, E.( 1917 ).L'habitation rurale des indigenes de l'Algerie. In: Annales de Géographie [ Annals of Geography ].Vol 26, n°141. (pp. 219- 228 ). (Original work published 1906). https://doi.org/10.3406/geo.1917. Brown, F& Bellal ,T.(2001). Comparative Analysis of M'zabite and Other Berber domestic space .Atlanta. https://pdfs.semanticscholar.org/2c95/22d c6dc0a7c8ad65b61acf3ecee6da2a5. pdf Colonna, F. (1987). Savants paysans. Eléments d’histoire sociale sur l’Algérie rurale[Savant peasants. Elements of social history on rural Algeria ]. OPU (Ed). Algeria.( p. 356 ). Émerit M., P. Bourdieu & A. Sayad. (1964). Le déracinement: La crise de l'agriculture traditionnelle en Algérie [uprooting - The crisis of traditional agriculture in Algeria]. Collection of « Grands documents »Vol. 14. In: Revue du Nord [Northern Review]. Vol 47. n°186. July - september 1965. (p. 532). https://www.persee.fr/doc/rnord_00 35 2624_ num_47_186_2542_t1_0532_0000 Kamalipour, H. and Zaroudi, M. (2014) Sociocultural Context and Vernacular Housing Morphology: A Case Study. Current Urban Studies , 2, 220 - 232. Doi: 10.4236/cus.2014.23022. Meghraoui chouguiat.N.(2011). Trois jours aux...Aures[Three days in…Aures ]. Algeria. Dalimen. Messaci .N (2005). L’espace montagnard entre mutations et permanences [ The mountain space between mutations and permanences]. centre de recherche en anthropologie sociale et culturelle [center of research in social and cultural anthropology]. Algeria. Lebbal N. (1989). Traditional Berber Architecture in the Aures. Algeria. Vernacular Architecture. 20:1. (pp.24-37). http://dx.doi.org/10.1179/vea.1989.20.1. Pinson ,D. (1990). Habitat contemporain au Maroc: tradition affichée et tradition engrammée. In Maghreb, patrimoine, tradition et mdernité [Contemporary habitat in Morocco: displayed tradition and engrammed tradition. In Maghreb, heritage, tradition and modernity] Paris. Publisud.( pp. 113 - 125 ). Rapoport. A. (1969). House Form and Culture (Englewood Cliffs, N. J. Prentice-Hall). Retrieved from http://www.fastonline.org/CD3WD_40/JF /433/25-603.pdf Vladimir O. Bobrovnikov. (2000). The Berbers (early 19 th- 20 th^ centuries AD). In “ The Civilizational Dimension ” Series. Institute for African Studies of the Russian Academy of Sciences. Moscow. Retrieved from http://www.inafran.ru/en/sites/default/files/page _file/civilizational_models_of_politogenesis.pdf #page=211. Wacquant, L. ( 2004 ). Following Pierre Bourdieu into the field. Sage Journals .Vol 5, Issue 4, first Published December1. https://doi.org/10.1177/