
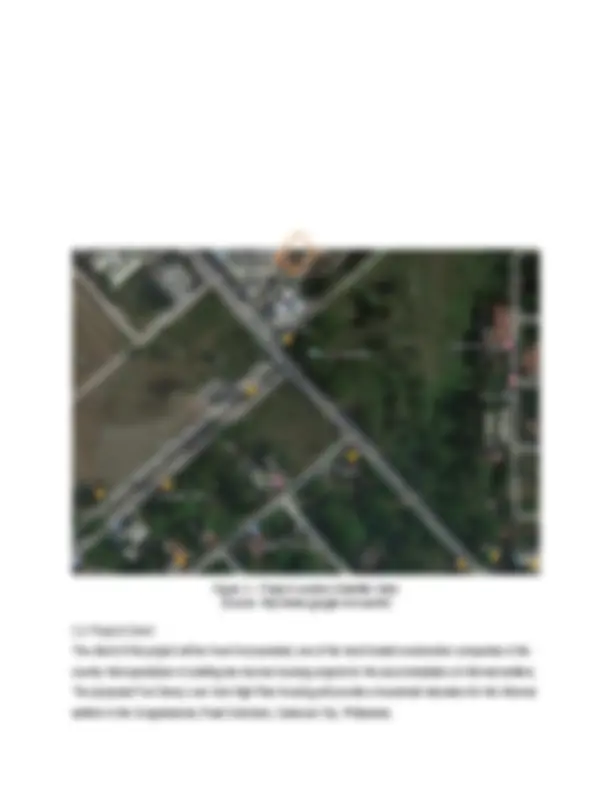
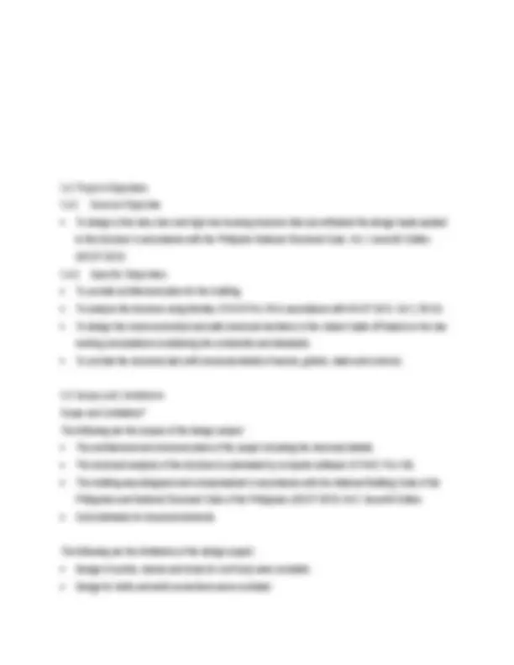
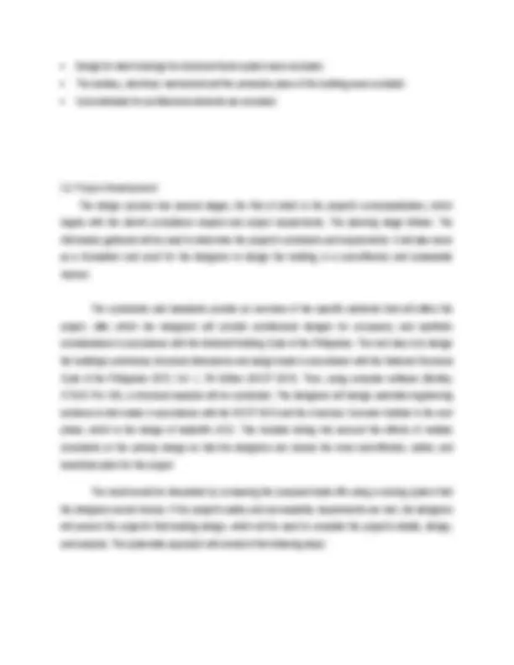
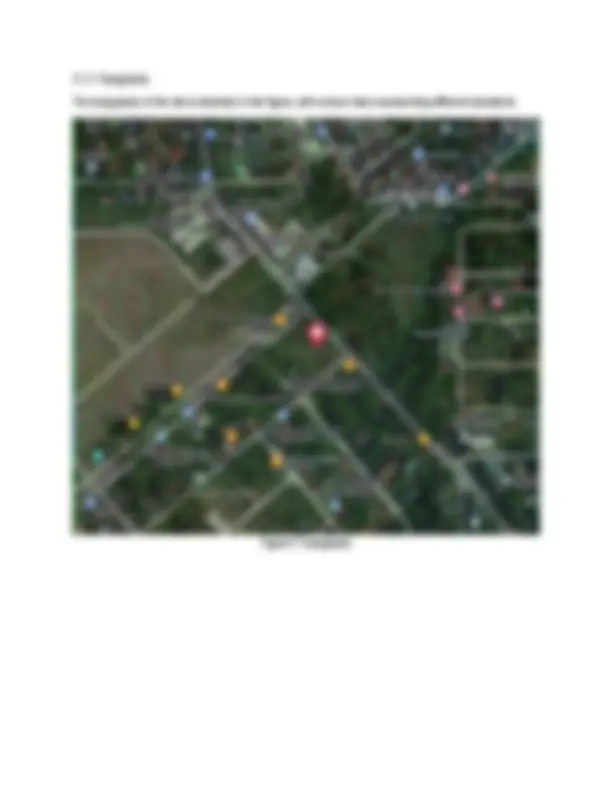
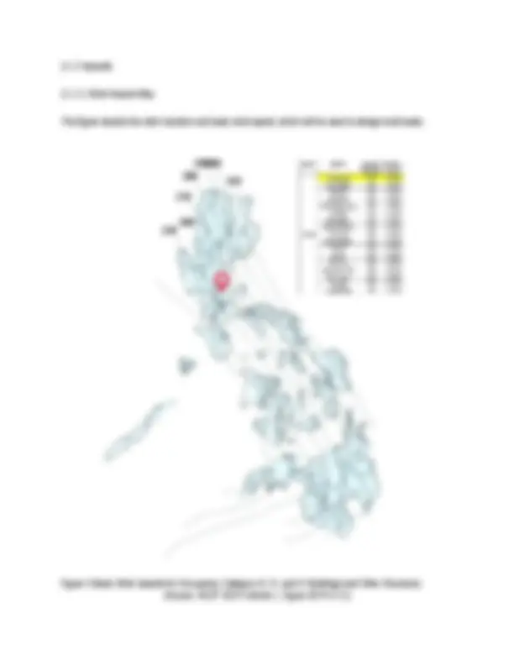
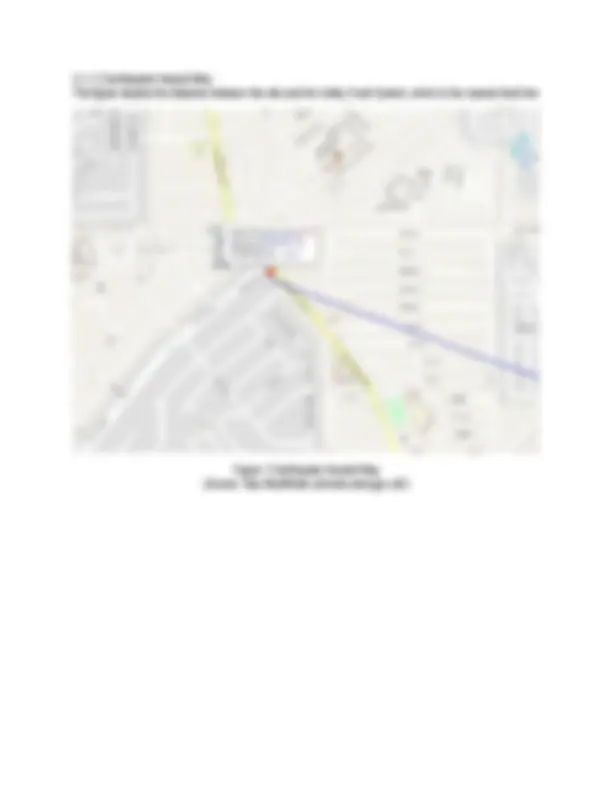
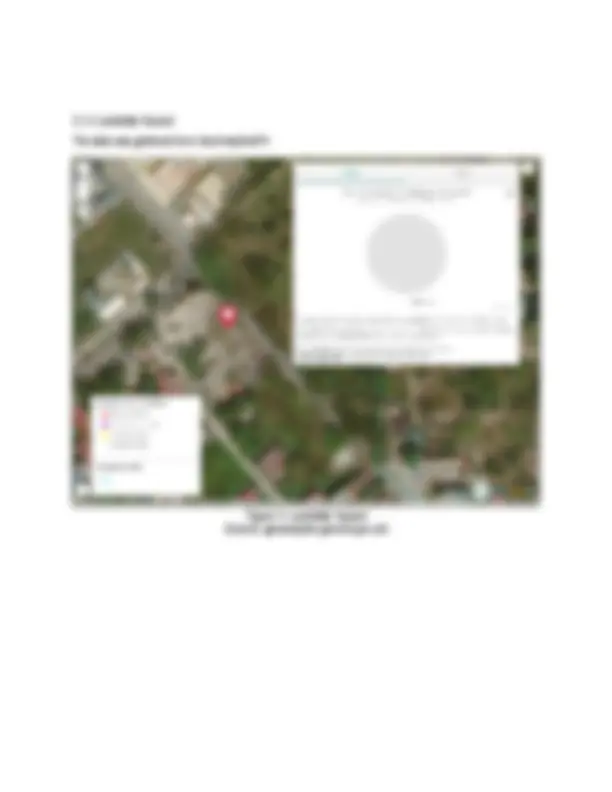
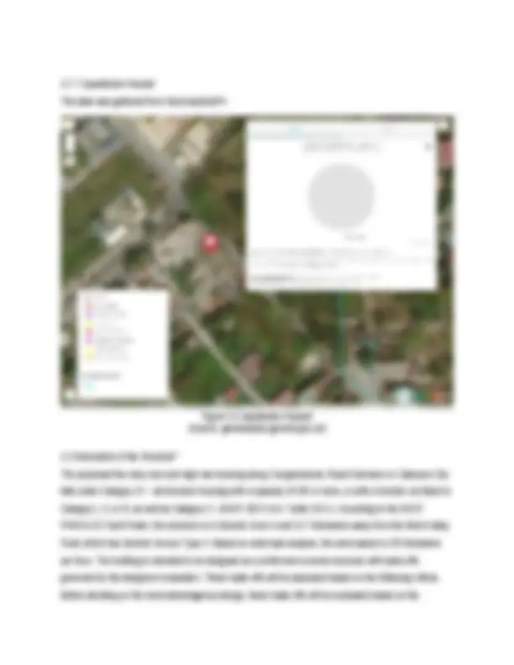
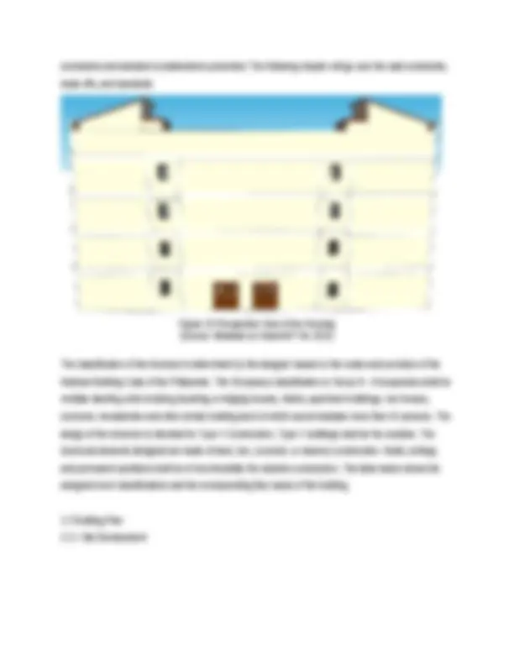

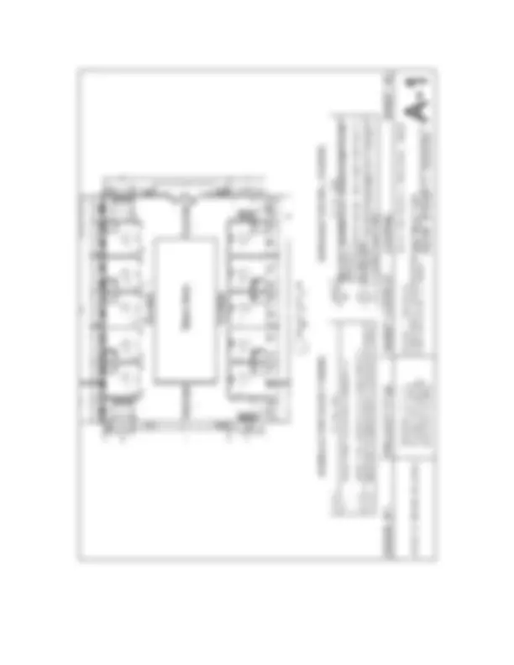
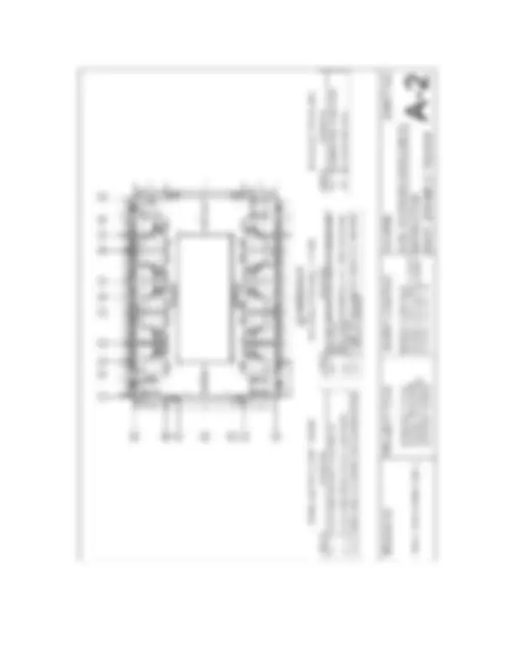
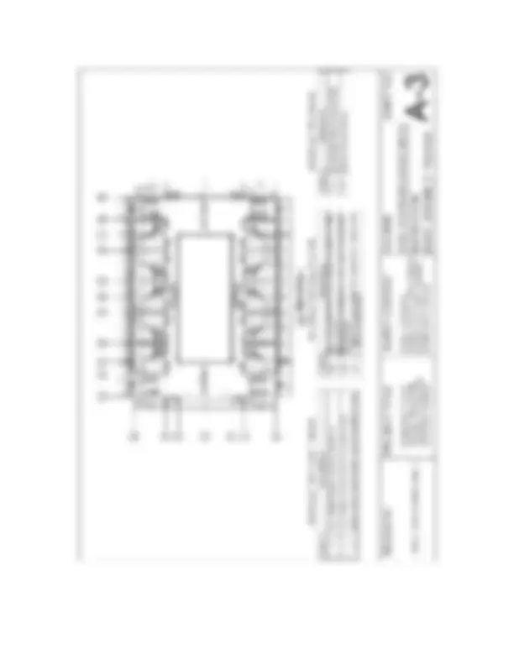
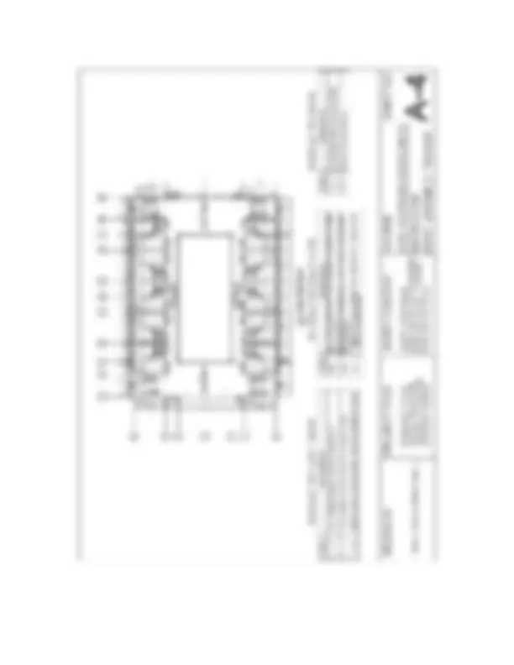
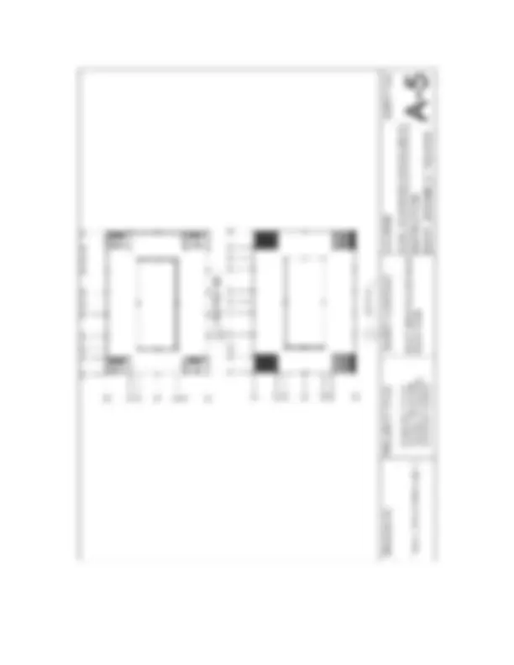

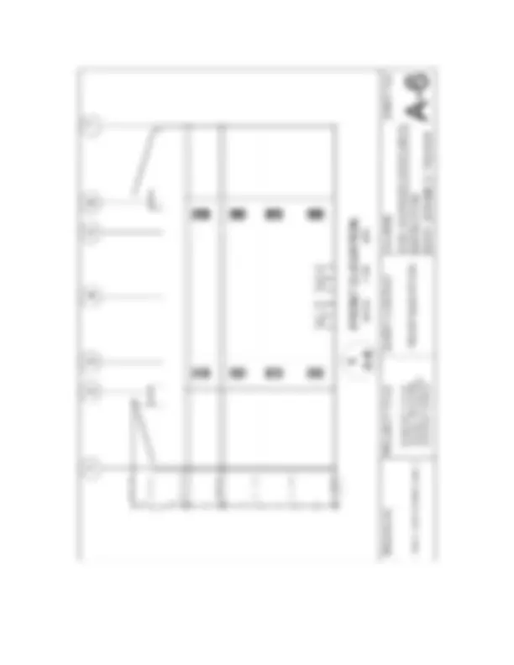
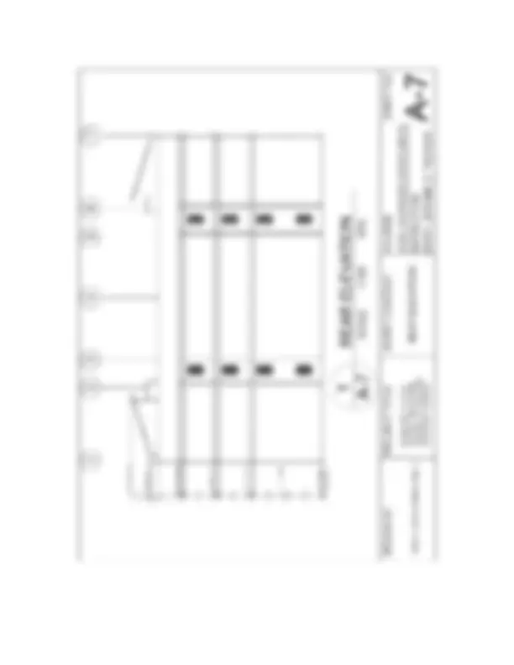
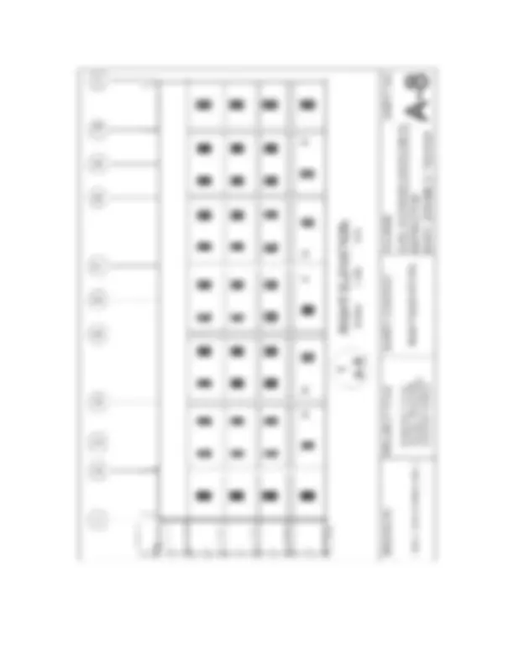
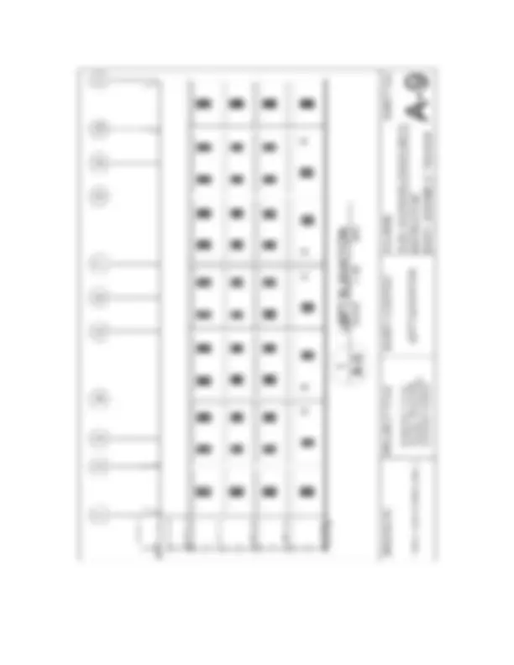

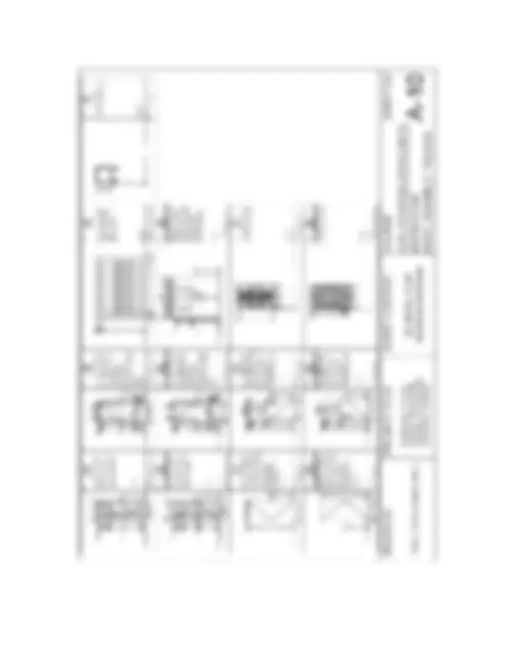

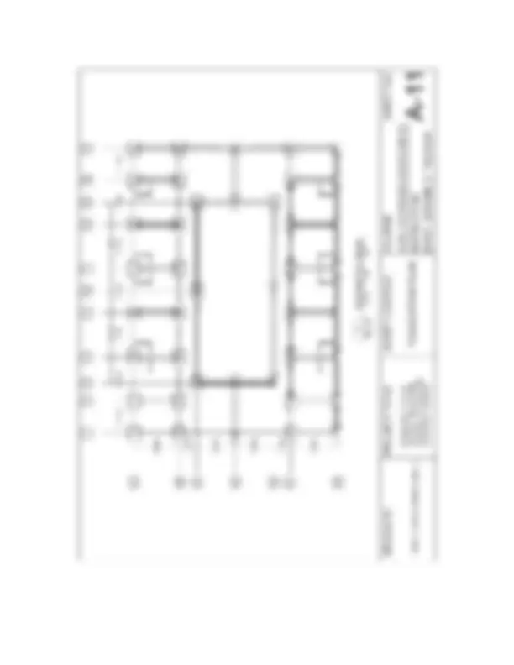

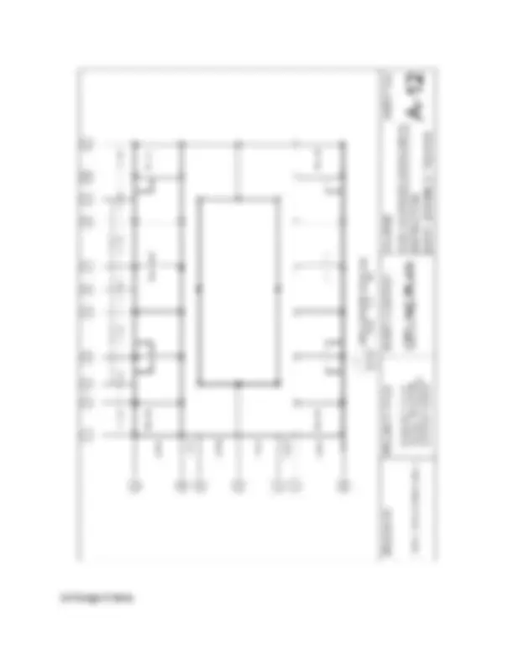
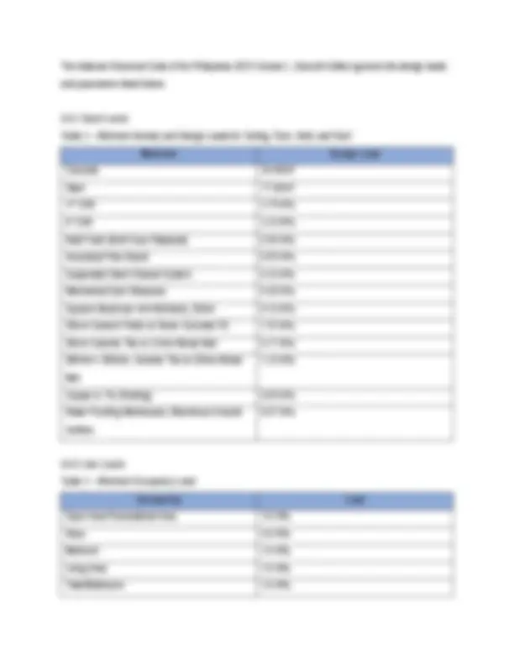

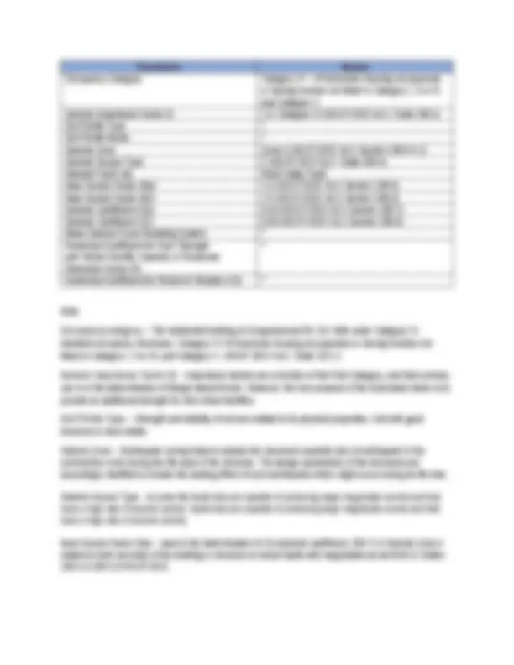



Study with the several resources on Docsity

Earn points by helping other students or get them with a premium plan


Prepare for your exams
Study with the several resources on Docsity

Earn points to download
Earn points by helping other students or get them with a premium plan
Community
Ask the community for help and clear up your study doubts
Discover the best universities in your country according to Docsity users
Free resources
Download our free guides on studying techniques, anxiety management strategies, and thesis advice from Docsity tutors
Reinforced Concrete Design of a Five-Storey Apartment Building
Typology: Summaries
1 / 38

This page cannot be seen from the preview
Don't miss anything!
































On special offer
1.1 Background Informal housing arrangements, substandard structures, congestion, and land use conflicts characterize the urban housing problem in the Philippines. Generally, informal settlements, area located at the intersection of nonexistent residential tenure, and an overall lack of services contribute to difficult living conditions for economically and socially marginalized populations. According to the UN-HABITAT’s definition, informal settlements are areas where inhabitants do not hold formal tenure of their land that they occupy for shelters and are related to squatting and informal rental housing, lack of basic services, exclusion of planning and building regulations, and locations with exposures to hazardous conditions. In most of the cases, informal settlements are occupied by relatively poor people of the city, and they lack water supplies, sanitation, and durable housing infrastructure (UN-HABITAT, 2011). Low cost housing is defined as dwelling where the total housing costs are affordable to those of low-income group of a specific housing unit. It is established based on certain minimum standard of construction and planning to ensure the comfort of the residents. One of the main purposes of low-cost housing is to reduce the informal settlers or squatters in the urban area. On the relocation of these informal settlers, the government considers it by replacing into a same low-cost housing development to extend the community spirit into new environment. According to the Philippine Statistics Authority, out of the country's population of about 106 million, an estimated 4.5 million were homeless or living in informal settlements. About 3 million of them are in Metro Manila. Many are in Quezon City and are mostly migrants from the provinces who come in search of better opportunities. As stated by J.P. Lapid at the nonprofit Urban Poor Resource Centre of the Philippines, people are losing lands and homes as a result of expansion of highways and industries in rural areas. People are constantly moving to urban areas and are forced to occupy spaces that pose risks to their health and safety, and where they continuously face the risk of eviction. In addition, in most cities of the Philippines, majority of the residential buildings are characterized with high-rise and high density. Therefore, sustainable strategies in communal space used for low-cost high-rise housing development play an important concern and must be taken into consideration. With that said, the client addresses the problem, household relocation for informal settlers, by building a Five Storey Low-Cost High-Rise Housing. The objectives of the structure are to accommodate a minimum capacity of 100 4-member households, create common facilities for use of residents such as
recreational areas, lounges etc., make a revenue generating facilities such as food stalls, stores etc., and optimize the comfort and accessibility of the housing design. Figure 1 Perspective View 1.2 Project Location The location of the project is along Congressional, Road Extension, Caloocan City, as shown in Figure. The low-cost high-rise housing is located in front of Janine Sweet Pakwan beside Lea and Lhai Pares Bulalohan Kambingan. The coordinates mapped by Google EarthTM^ is 14o45’25’’North and 121o01’44’’East. The main road along the location is Congressional, Road Extension. Below is the satellite view of the location of the project.
1.4 Project Objectives 1.4.1 General Objective To design a five-story low-cost high-rise housing structure that can withstand the design loads applied to the structure in accordance with the Philippine National Structural Code, Vol. 1 seventh Edition (NSCP 2015) 1.4.2 Specific Objectives To provide architectural plans for the building. To analyze the structure using Bentley STAAD Pro V8i in accordance with NSCP 2015, Vol 1,7th Ed. To design the most economical and safe structural members in the chosen trade-off based on the raw ranking computations considering the constraints and standards. To provide the structural plan with structural details of beams, girders, slabs and columns. 1.5 Scope and Limitations Scope and Limitations* The following are the scopes of the design project: The architectural and structural plans of the project including the structural details. The structural analysis of the structure is automated by computer software (STAAD. Pro V8i). The building was designed and conceptualized in accordance with the National Building Code of the Philippines and National Structural Code of the Philippines (NSCP 2015) Vol.1 Seventh Edition. Cost estimates for structural elements The following are the limitations of the design project: Design of purlins, braces and struts for roof truss were excluded. Design for bolts and weld connections were excluded.
Design for steel bracings for structural frame system were excluded. The sanitary, electrical, mechanical and fire protection plans of the building were excluded. Cost estimates for architectural elements are excluded. 1.6 Project Development The design process has several stages, the first of which is the project's conceptualization, which begins with the client's compliance request and project requirements. The planning stage follows. The information gathered will be used to determine the project's constraints and requirements. It will also serve as a foundation and proof for the designers to design the building in a cost-effective and sustainable manner. The constraints and standards provide an overview of the specific elements that will affect the project, after which the designers will provide architectural designs for occupancy and aesthetic considerations in accordance with the National Building Code of the Philippines. The next step is to design the building's preliminary structural dimensions and assign loads in accordance with the National Structural Code of the Philippines 2015, Vol. 1, 7th Edition (NSCP 2015). Then, using computer software (Bentley STAAD Pro V8i), a structural analysis will be conducted. The designers will design potential engineering solutions to that matter in accordance with the NSCP 2015 and the American Concrete Institute in the next phase, which is the design of tradeoffs (ACI). This includes taking into account the effects of multiple constraints on the primary design so that the designers can choose the most cost-effective, safest, and beneficial option for the project. The result would be interpreted by comparing the proposed trade-offs using a ranking system that the designers would choose. If the project's safety and serviceability requirements are met, the designers will present the project's final leading design, which will be used to complete the project's details, design, and analysis. The systematic approach will consist of the following steps:
2.1 Location Data 2.1.1 Vicinity This figure depicts a map of the site's immediate vicinity, as well as well-known landmarks that can be used to quickly locate the site. Figure 4 Vicinity Petron Saranay Road (^) Congressional Rd. Ext. Janine’s Sweet Pakwan Site Lea and Lhai Pares Bulalohan Kambingan
2.1.2 Topography The topography of the site is depicted in this figure, with contour lines representing different elevations Figure 5 Topography
2.1.3.2 Earthquake Hazard Map This figure depicts the distance between the site and the Valley Fault System, which is the nearest fault line Figure 7 Earthquake Hazard Map (Source: http://faultfinder.phivolcs.dost.gov.ph/)
This figure depicts the separation of the two seismic zones, zone four and zone two. The location of the site is in seismic zone four. Figure 8 Earthquake Zone Map (Source: NSCP 2015)
2.1.6 Landslide Hazard The data was gathered from GeoAnalyticsPH Figure 11 Landslide Hazard (Source: geoanalytics.georisk.gov.ph)
2.1.7 Liquefaction Hazard The data was gathered from GeoAnalyticsPH Figure 12 Liquefaction Hazard (Source: geoanalytics.georisk.gov.ph) 2.2 Description of the Structure* The proposed five-story low-cost high-rise housing along Congressional, Road Extension in Caloocan City falls under Category IV – all structure housing with a capacity of 100 or more, or with a function not listed in Category I, II, or III, as well as Category V. (NSCP 2015 Vol.1 Table 103-1). According to the DOST PHIVOLCS Fault Finder, the structure is in Seismic Zone 4 and 10.7 kilometers away from the West Valley Fault, which has Seismic Source Type A. Based on wind load analysis, the wind speed is 270 kilometers per hour. The building is intended to be designed as a reinforced concrete structure with trade-offs governed by the designers' evaluation. These trade-offs will be assessed based on the following criteria. Before deciding on the most advantageous design, these trade-offs will be evaluated based on the
2.3.2 Perspective Figure 10 Perspective View of the Building (Source: Modeled on SketchUP Pro 2021)