
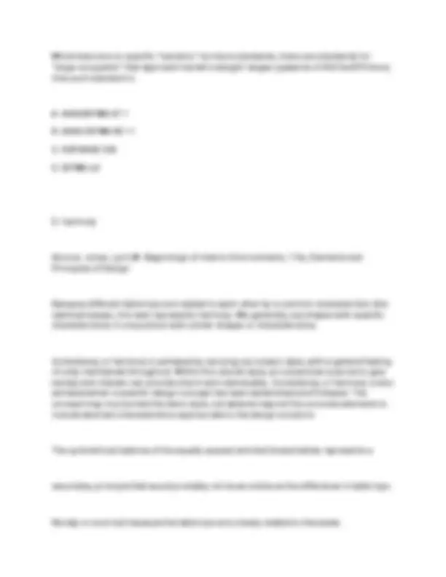
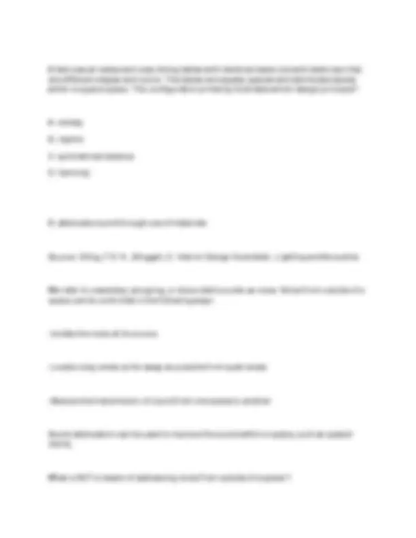
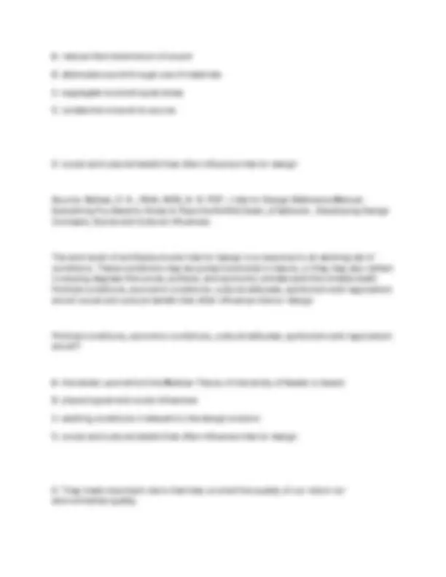
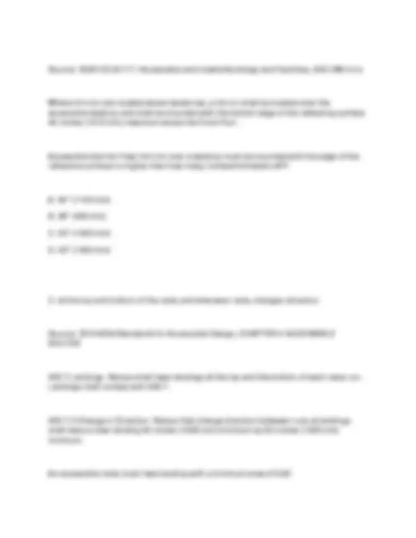
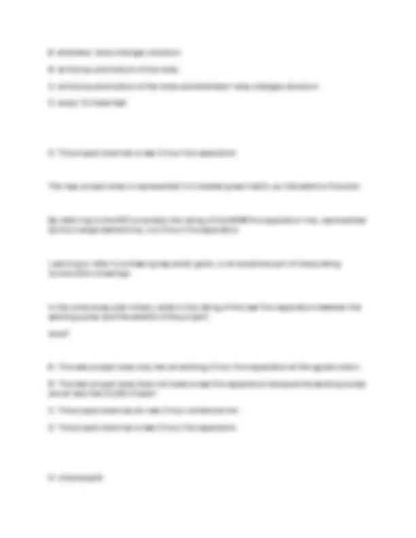
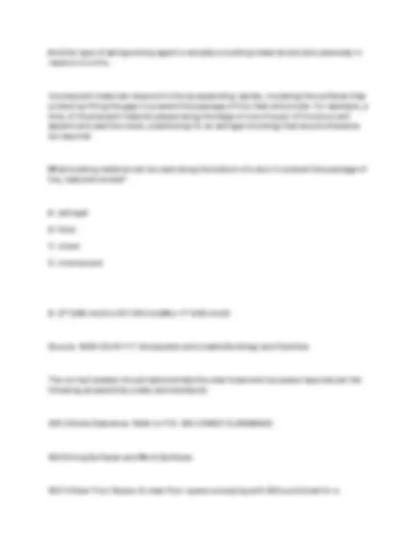
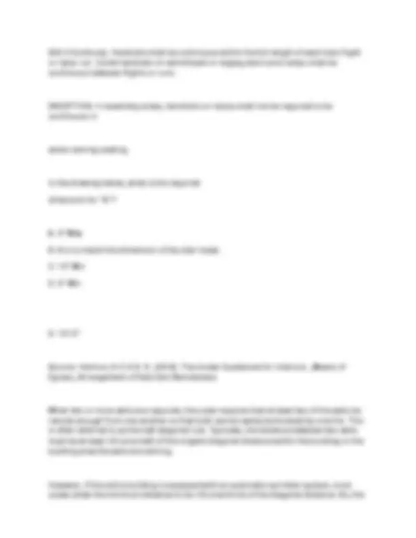
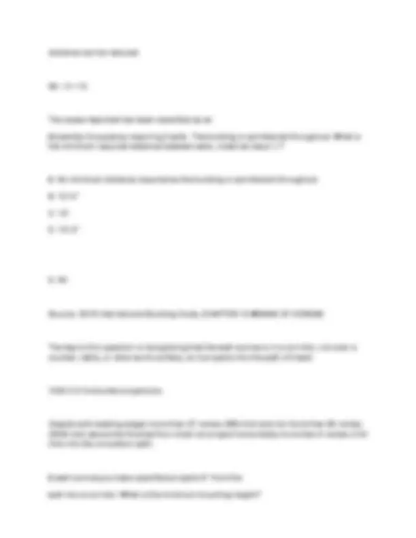
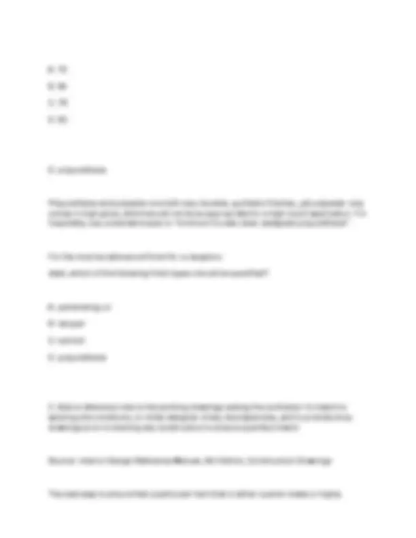
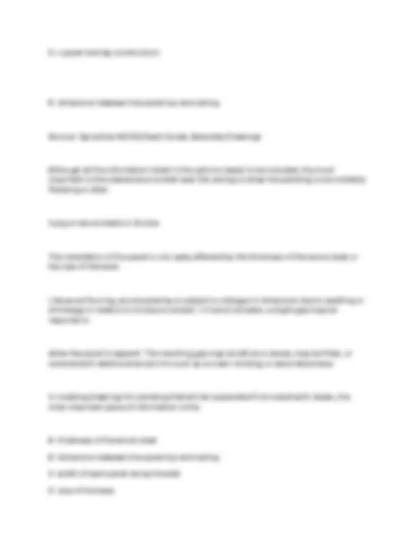
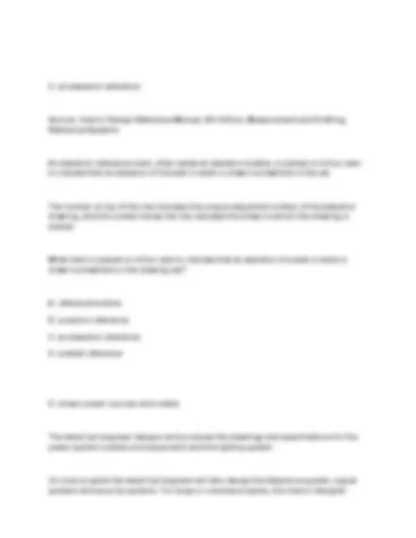
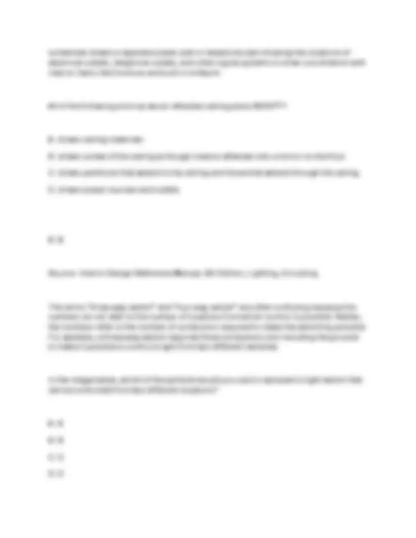
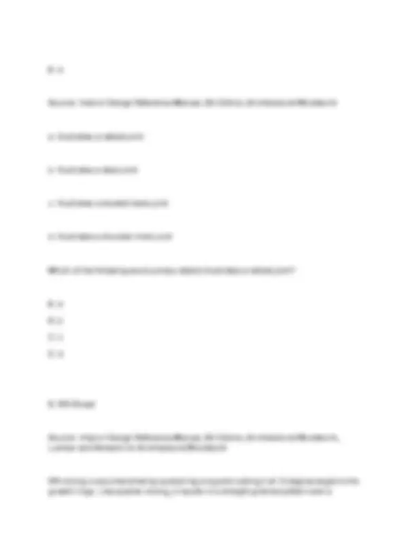
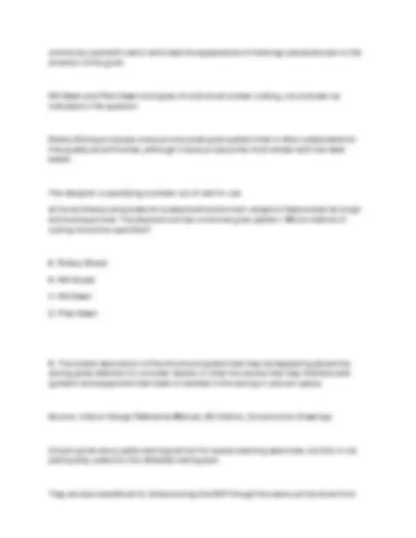
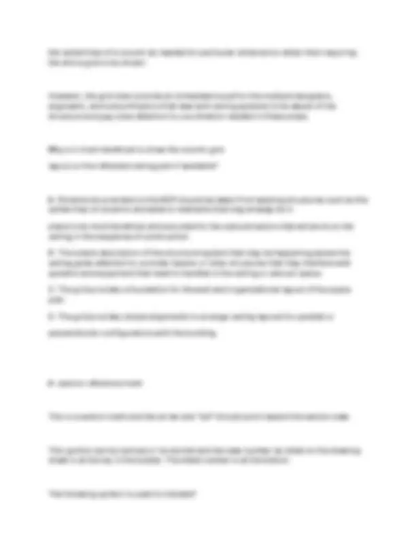
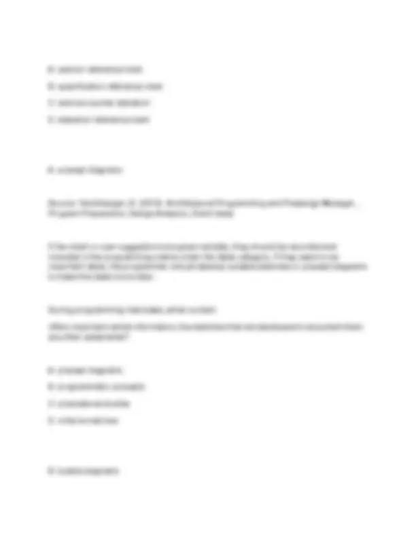
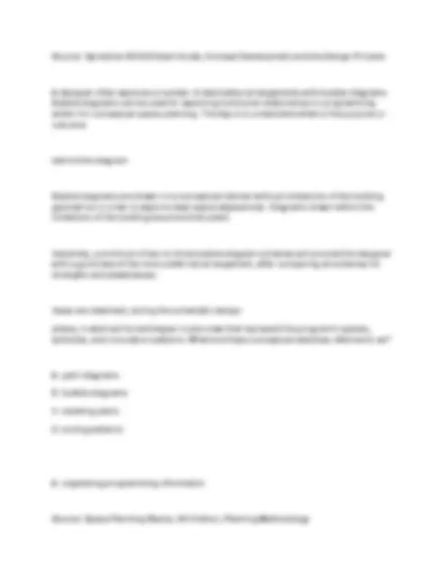
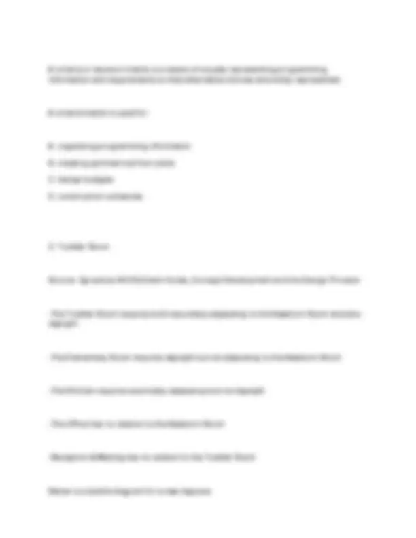
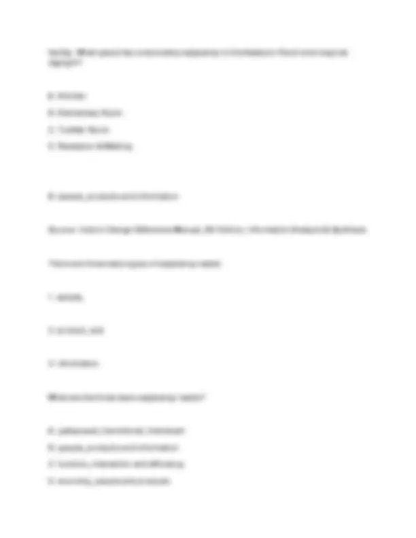
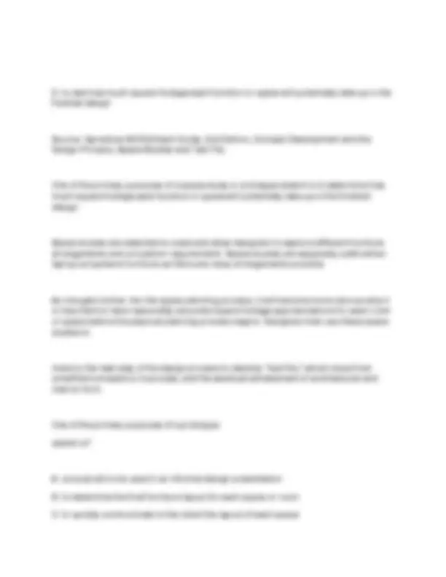
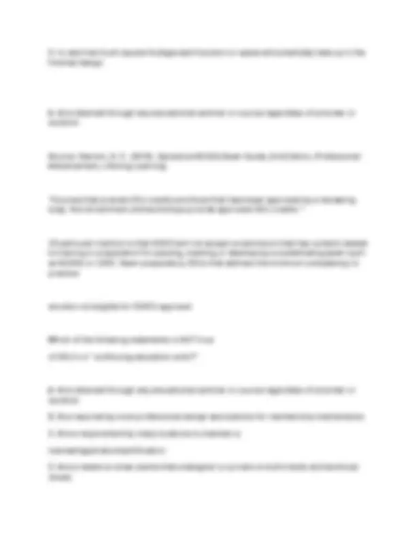
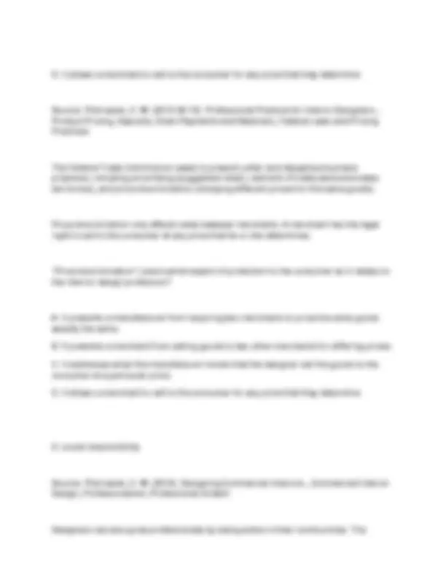
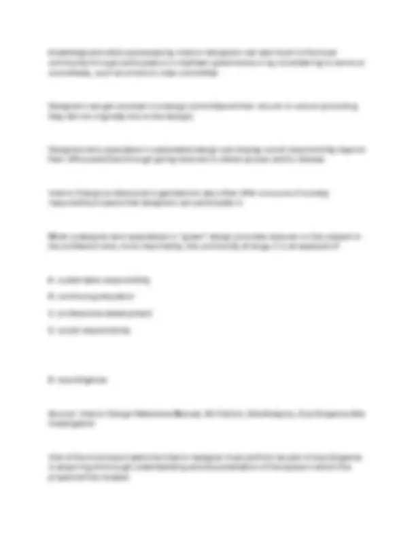
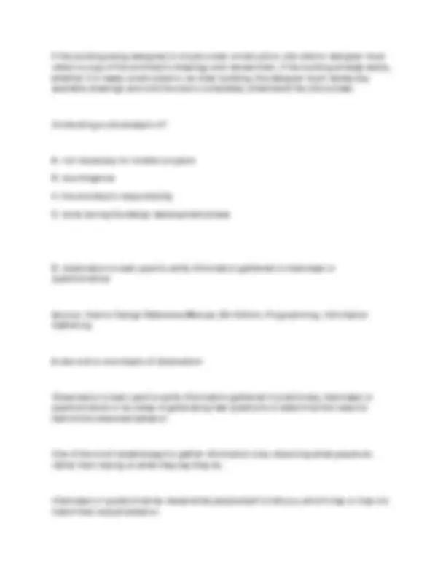
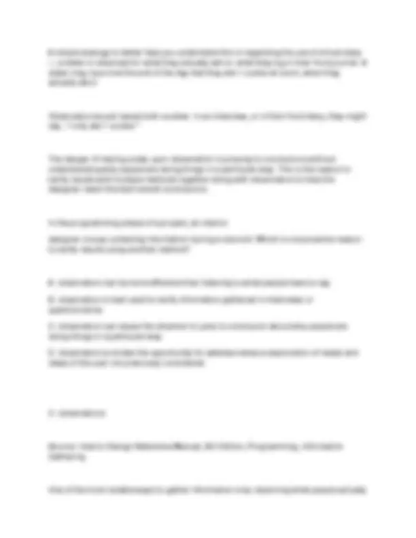
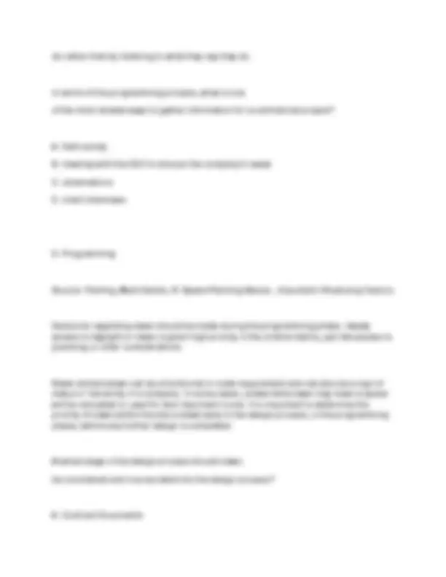
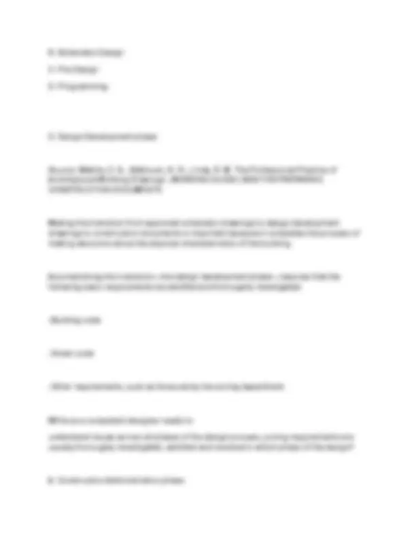
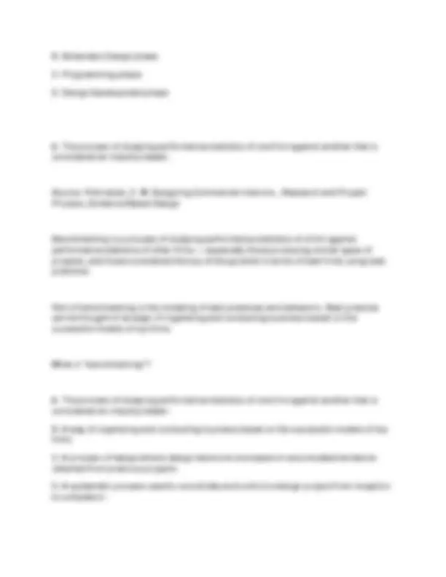
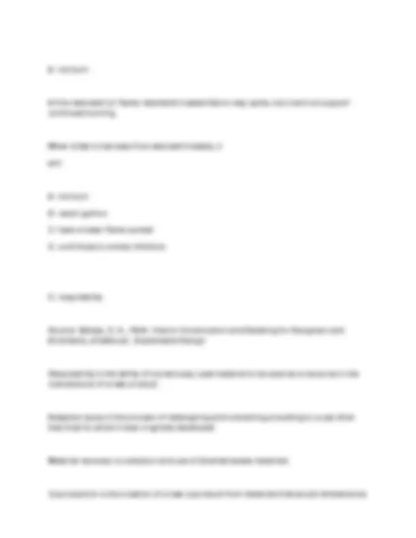
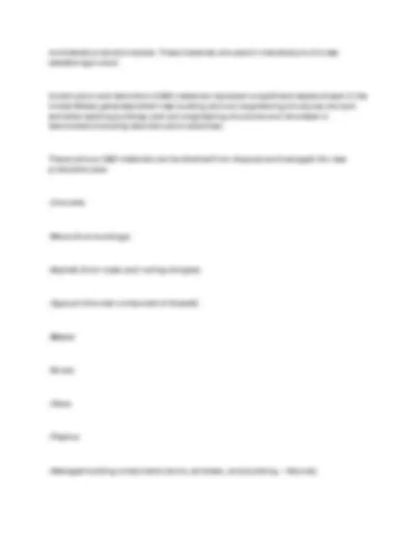
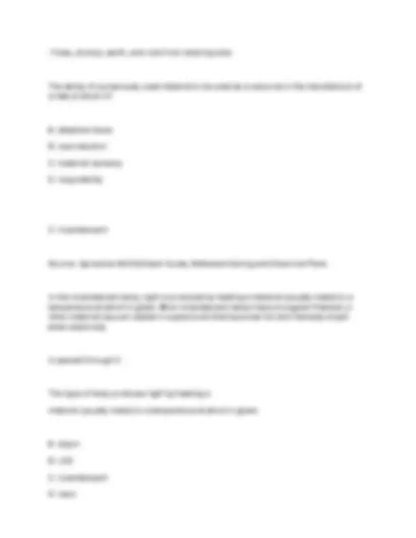
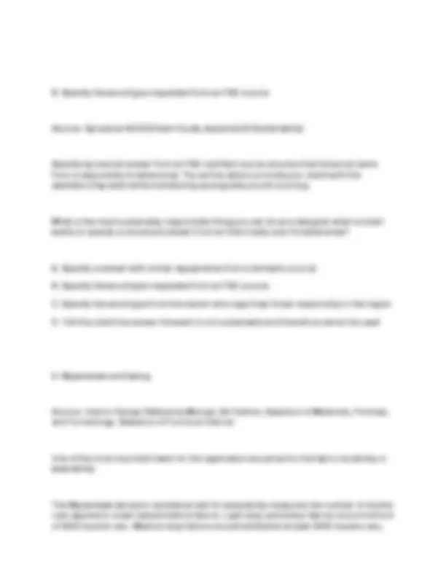
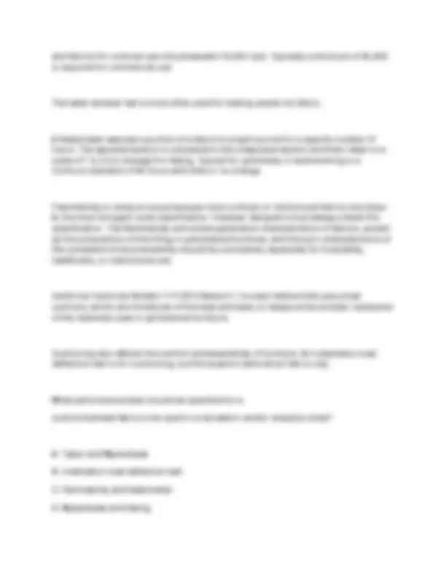
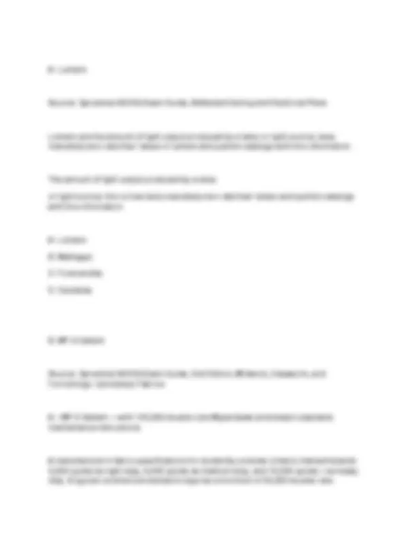
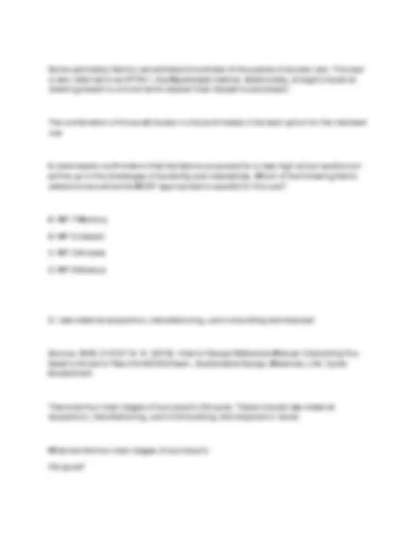
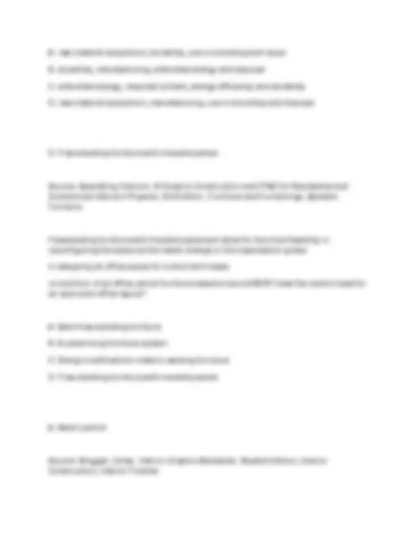
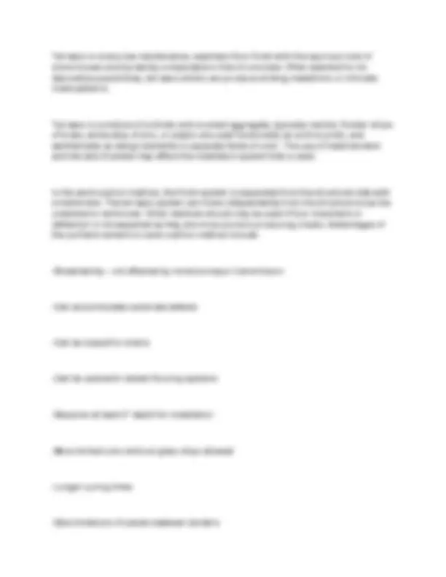
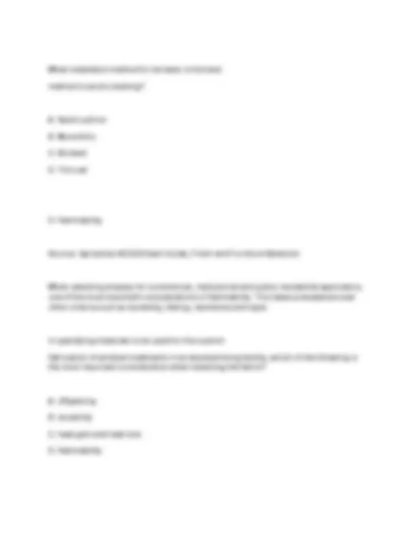
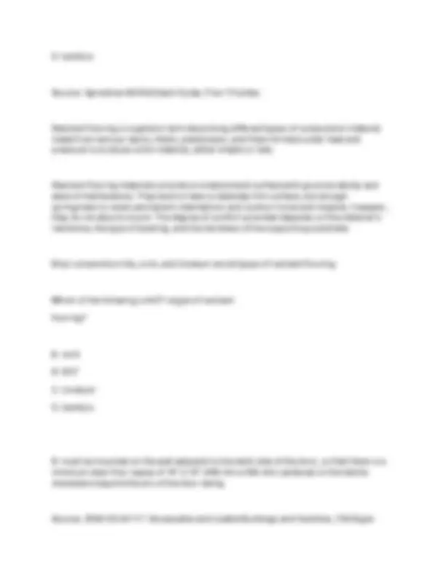
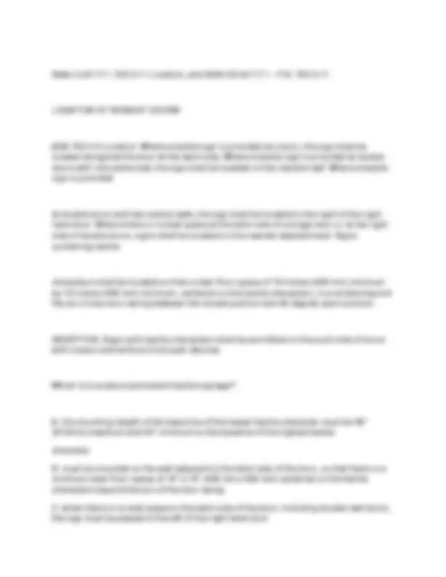
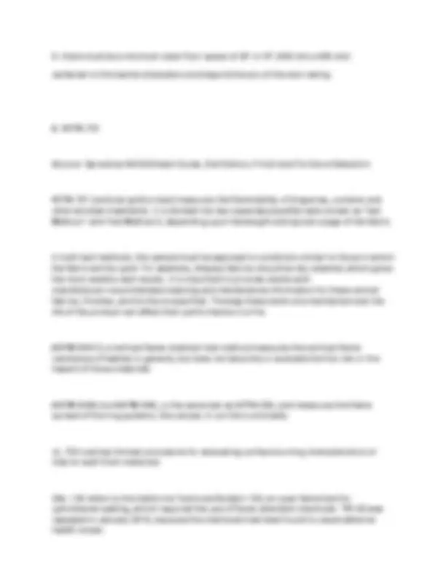
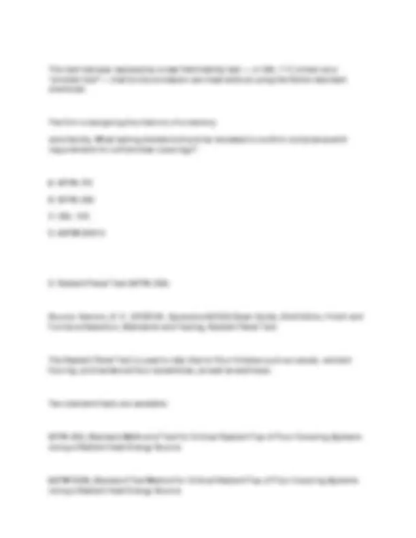
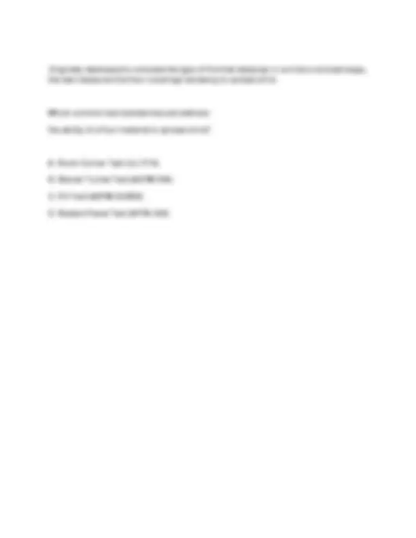


Study with the several resources on Docsity

Earn points by helping other students or get them with a premium plan


Prepare for your exams
Study with the several resources on Docsity

Earn points to download
Earn points by helping other students or get them with a premium plan
Community
Ask the community for help and clear up your study doubts
Discover the best universities in your country according to Docsity users
Free resources
Download our free guides on studying techniques, anxiety management strategies, and thesis advice from Docsity tutors
NCIDQ IDFX PRACTICE TEST QUESTIONS AND CORRECT ANSWERS A+ GRADED!!
Typology: Exams
1 / 51

This page cannot be seen from the preview
Don't miss anything!












































B. User Needs
Source: 9425, D.K.B.F.N. N. (2018). Interior Design Reference Manual: Everything You Need to Know to Pass the NCIDQ Exam., Programming, Information Gathering, Checklist of Required Information, User Requirements
During programming the interior designer collects a variety of information to prepare for design including any specialized user needs and requirements — accounting for user characteristics such as age, sex, special needs (right- or left-handedness, physical disabilities, etc.)
Your residential client is having you help design a new house for their growing family that includes a child with special needs. In what aspect of the Programming phase do you need to gather information on the child's special needs?
A. Adjacency Requirements
B. User Needs
C. Goals and Objectives
D. Activity Needs
Source: BIFMA, ANSI/BIFMA X5.11 – 2015 Large Occupant Office Chair
BIFMA has been very busy the last few years on the seating front.
They published BIFMA X5.11 for large occupant (254-400 lbs) in 2015 and they have a draft standard on the back burner for healthcare furniture; BIFMA HCF 8.2.
Both standards share some tests from BIFMA X5.1 and BIFMA X5.4 and incorporate new tests as well. There is still no BIFMA bariatric standard. However HCF 8.2 goes up to 600 lbs which is getting pretty close to the bariatric realm.
Bariatric: Relating to or specializing in the treatment of obesity.
ANSI/BIFMA X7.1 This standard defines the acceptance criteria for VOC emissions from furniture used in offices to be classified as low-emitting product and should be used in conjunction with the
ANSI/BIFMA M7.1 Standard Test Method for Determining VOC Emissions from Office Furniture Systems, Components and Seating.
ANSI/BIFMA e3 Furniture Sustainability Standard. The purpose of this voluntary standard is to provide measurable market-based definitions of progressively more sustainable furniture by establishing performance criteria addressing environmental and social impacts throughout the supply chain. It addresses product-based characteristics in the general areas of environmental, health and wellness, and social impacts.
NSF/ANSI 336 The purpose of the Standard is to address the environmental, economic and social aspects of commercial furnishings fabric used in public occupancy settings such as office, hospitality, healthcare and institutional interiors. These textiles include but are not limited to woven, non- woven, bonded, knitted, felted and composite materials used for upholstered furniture; walls,
draperies, cubicles, furniture systems and other vertical applications; and decorative top-of- bed applications such as bedspreads.
A fast-casual restaurant uses dining tables with identical bases but with table tops that are different shapes and colors. The tables are equally spaced and distributed evenly within a square space. This configuration primarily illustrates which design principle?
A. variety
B. rhythm
C. symmetrical balance
D. harmony
B. attenuate sound through use of materials
Source: Ching, F.D. K., Binggeli, C. Interior Design Illustrated., Lighting and Acoustics
We refer to unwanted, annoying, or discordant sounds as noise. Noise from outside of a space can be controlled in the following ways:
-Isolate the noise at its source.
-Locate noisy areas as far away as possible from quiet areas.
-Reduce the transmission of sound from one space to another.
Sound attenuation can be used to improve the sound within a space, such as speech clarity.
What is NOT a means of addressing noise from outside of a space?
A. reduce the transmission of sound
B. attenuate sound through use of materials
C. segregate loud and quiet areas
D. isolate the noise at its source
D. social and cultural beliefs that often influence interior design
Source: Ballast, D. K., FAIA, 9425, N. N. PDF – Interior Design Reference Manual: Everything You Need to Know to Pass the NCIDQ Exam, eTextbook., Developing Design Concepts, Social and Cultural Influences
The end result of architecture and interior design is a response to an existing set of conditions. These conditions may be purely functional in nature, or they may also reflect in varying degrees the social, political, and economic climate (and the climate itself) Political conditions, economic conditions, cultural attitudes, symbolism and regionalism are all social and cultural beliefs that often influence interior design.
Political conditions, economic conditions, cultural attitudes, symbolism and regionalism are all?
A. the tenets upon which the Maslow Theory of Hierarchy of Needs is based
B. physiological and social influences
C. existing conditions irrelevant to the design solution
D. social and cultural beliefs that often influence interior design
D. They mask important odors that help us smell the quality of our indoor air environmental quality.
requirements?
A. one 36 in (914 mm) door remotely located from a pair of 34 in (864 mm) doors
B. three 36 in (914 mm) doors remotely located
C. three 34 in (864 mm) doors remotely located
D. a pair of 32 in (813 mm) doors remotely located from one 38 in (965 mm) door
B. there must be at least one grab bar at the toilet
Source: 2010 ADA Standards for Accessible Design, 604 Water Closets and Toilet Compartments
An ADA compliant toilet stall requires two specifically sized grab bars. A 36′′ (915 mm) bar at the back of the toilet and a 42′′ (457 mm) grab bar on the side wall.
604.5 Grab Bars. Grab bars for water closets shall comply with 609. Grab bars shall be provided on the side wall closest to the water closet and on the rear wall.
When designing an ADA compliant toilet stall, all of the following apply EXCEPT?
A. an 18" (455 mm) clear space on the pull side of the door and a 12" (305 mm) clear space on the push space must be maintained
B. there must be at least one grab bar at the toilet
C. grab bars are to be mounted between 33"-36" (840 mm - 915 mm) AFF
D. a minimum clear space of 60" (1525 mm) is required for maneuvering in the stall
C. 40" (1000 mm)
Source: 2009 ICC A117.1 Accessible and Usable Buildings and Facilities, 603.3 Mirrors.
Where mirrors are located above lavatories, a mirror shall be located over the accessible lavatory and shall be mounted with the bottom edge of the reflecting surface 40 inches (1015 mm) maximum above the finish floor...
Accessible (barrier free) mirrors over a lavatory must be mounted with the edge of the reflective surface no higher than how many inches/millimeters AFF:
A. 44" (1100 mm)
B. 38" (950 mm)
C. 40" (1000 mm)
D. 42" (1050 mm)
C. at the top and bottom of the ramp and wherever ramp changes direction
Source: 2010 ADA Standards for Accessible Design, CHAPTER 4: ACCESSIBLE ROUTES
405.7 Landings. Ramps shall have landings at the top and the bottom of each ramp run. Landings shall comply with 405.7.
405.7.4 Change in Direction. Ramps that change direction between runs at landings shall have a clear landing 60 inches (1525 mm) minimum by 60 inches (1525 mm) minimum.
An accessible ramp must have landing with a minimum area of 5'x5':
Another type of extinguishing agent is actually a building material and acts passively in reaction to a fire.
Intumescent materials respond to fire by expanding rapidly, insulating the surfaces they protect by filling the gaps to prevent the passage of fire, heat and smoke. For example, a strip of intumescent material placed along the edge of one of a pair of fire doors will expand and seal the crack, substituting for an astragal (molding) that would otherwise be required
What building material can be used along the bottom of a door to prevent the passage of fire, heat and smoke?
A. astragal
B. flitch
C. closer
D. intumescent
B. 27"(685 mm)H x 30"(760 mm)W x 17"(430 mm)D
Source: 2009 ICC A117.1 Accessible and Usable Buildings and Facilities
The correct answer should demonstrate the clear knee and toe space required per the following accessibility codes and standards:
306.3 Knee Clearance. Refer to FIG. 306.3 KNEE CLEARANCE
902 Dining Surfaces and Work Surfaces
902.2 Clear Floor Space. A clear floor space complying with 305 positioned for a
forward approach shall be provided. Knee and toe clearance complying with 306 shall be provided.
902.4 Height. The tops of dining surfaces and work surfaces shall be 28 inches (710 mm) minimum and 34 inches (865 mm) maximum above the floor.
What are the required minimum dimensions for clear space below an accessible dining counter as shown?
A. 30"(760 mm)H x 36"(915 mm)W x 27"(685 mm)D
B. 27"(685 mm)H x 30"(760 mm)W x 17"(430 mm)D
C. 34"(865 mm)H x 27"(685 mm)W x 30"(760 mm)D
D. 34"(865 mm)H x 30"(760 mm)W x 17"(430 mm)D
Emergency voice/alarm communication systems required by this code shall be design and installed in accordance with NFPA 72...At a minimum, paging zones shall be provided as follows:
505.3 Continuity. Handrails shall be continuous within the full length of each stair flight or ramp run. Inside handrails on switchback or dogleg stairs and ramps shall be continuous between flights or runs.
EXCEPTION: In assembly areas, handrails on ramps shall not be required to be continuous in
aisles serving seating.
In the drawing below, what is the required
dimension for "X"?
A. 9" Max
B. X is to match the dimension of the stair tread.
C. 12" Min
D. 6" Min
Source: Harmon, K.E.K.S. K. (2018). The Codes Guidebook for Interiors., Means of Egress, Arrangement of Exits Exit Remoteness
When two or more exits are required, the code requires that at least two of the exits be remote enough from one another so that both cannot easily be blocked by one fire. This is often referred to as the half‐diagonal rule. Typically, the distance between two exits must be at least 1/2 (one‐half) of the longest diagonal distance within the building or the building area the exits are serving.
However, if the entire building is equipped with an automatic sprinkler system, most codes allow the minimum distance to be 1/3 (one-third) of the diagonal distance. So, the
distance can be reduced.
The space depicted has been classified as an
Assembly Occupancy requiring 2 exits. The building is sprinklered throughout. What is the minimum required distance between exits, noted as value 'L'?
A. No minimum distance required as the building is sprinklered throughout
B. 12'-0"
C. 15'
D. 16'-0"
Source: 2018 International Building Code, CHAPTER 10 MEANS OF EGRESS
The key to this question is recognizing that the wall sconce is in a corridor, not over a counter, table, or other work surface, so it projects into the path of travel.
1003.3.3 Horizontal projections.
Objects with leading edges more than 27 inches (685 mm) and not more than 80 inches (2030 mm) above the finished floor shall not project horizontally more than 4 inches ( mm) into the circulation path.
A wall sconce you have specified projects 5′′ from the
wall into a corridor. What is the minimum mounting height?
detailed is matched to an existing installation is to use a reference note calling to the Contractor to match existing site conditions. The Contractor can contract the work to the required sub- trades instead of the designer using their best guess to match to existing. Always ask for samples to be submitted to the designer before ordering or fabrication the matched item, so the designer can go to the site to ensure a perfect match.
A renovation project has complex blueprint matched
veneer paneled walls with a unique ceiling to wall transition detail, which the Interior Designer is trying to match. What would be the BEST way to go about detailing the construction drawings to ensure a
seamless transition between existing and new paneled walls?
A. Ask the client for record drawings of the existing space to find details on how the existing paneled wall was constructed
B. Go to site, take detailed measurements and samples of the wood, and ask a millworker to write a specification that he thinks most closely matches the
existing work
C. Add a reference note to the working drawings asking the contractor to match to existing site conditions, to notify designer of any discrepancies, and to provide shop drawings prior to starting any construction to ensure a perfect match
D. Come up with a new detail that coordinates with the existing construction, but does not match
B. reflected ceiling plan
A reflected ceiling plan shows a view of the ceiling as though it were reflected onto a mirror.
RCPs show partitions that extend to the ceiling and those that extend through the ceiling. They also show ceiling materials, building grid lines, notes calling out ceiling heights, changes in ceiling heights, location of all lights (including exit lights) sprinkler
heads, air diffusers and vents, access panels, speakers and any other item that is part of or touches the plane of the ceiling.
Which drawing would an interior designer create to document the lighting system to include the location of all light fixtures specified?
A. switching plan
B. reflected ceiling plan
C. electrical plan
D. ceiling section plan
A. Flush overlay construction
Source: Qpractice NCIDQ Exam Guide, Specialty Drawings
Flush overlay construction is when the door or drawer overlaps the face frame of the cabinet with a very minimal gap between doors or drawers. This results in a clean look to the front of the cabinets as only the doors and drawers are visible. This is not the same as flush
construction, where the face of the drawer or door is installed flush with the face frame.
What type of cabinet construction best describes the
following image?
A. Flush overlay construction
B. Reveal overlay construction
C. Flush construction
C. an elevation reference
Source: Interior Design Reference Manual, 6th Edition, Measurement and Drafting, Reference Systems
An elevation reference mark, often called an elevation bubble, is placed on a floor plan to indicate that an elevation of the wall or walls is drawn somewhere in the set.
The number on top of the line indicates the unique sequential number of the elevation drawing, and the number below the line indicates the sheet on which the drawing is placed.
What mark is placed on a floor plan to indicate that an elevation of a wall or walls is drawn somewhere in the drawing set?
A. reference bubble
B. a section reference
C. an elevation reference
D. a detail reference
D. shows power sources and outlets
The electrical engineer designs and produces the drawings and specifications for the power system (outlets and equipment) and the lighting system.
On most projects the electrical engineer will also design the telephone system, signal systems and security systems. For large or complex projects, the interior designer
sometimes draws a separate power plan or telephone plan showing the locations of electrical outlets, telephone outlets, and other signal systems to show coordination with interior items like furniture and built-in millwork.
All of the following are true about reflected ceiling plans EXCEPT?
A. shows ceiling materials
B. shows a view of the ceiling as though it were reflected onto a mirror on the floor
C. shows partitions that extend to the ceiling and those that extend through the ceiling
D. shows power sources and outlets
Source: Interior Design Reference Manual, 6th Edition, Lighting, Circuiting
The terms “ three-way switch ” and “ four-way switch ” are often confusing because the numbers do not refer to the number of locations from which control is possible. Rather, the numbers refer to the number of conductors required to make the switching possible. For example, a three-way switch required three conductors (not including the ground) to make it possible to control a light from two different switches.
In the image below, which of the symbols would you use to represent a light switch that can be controlled from two different locations?