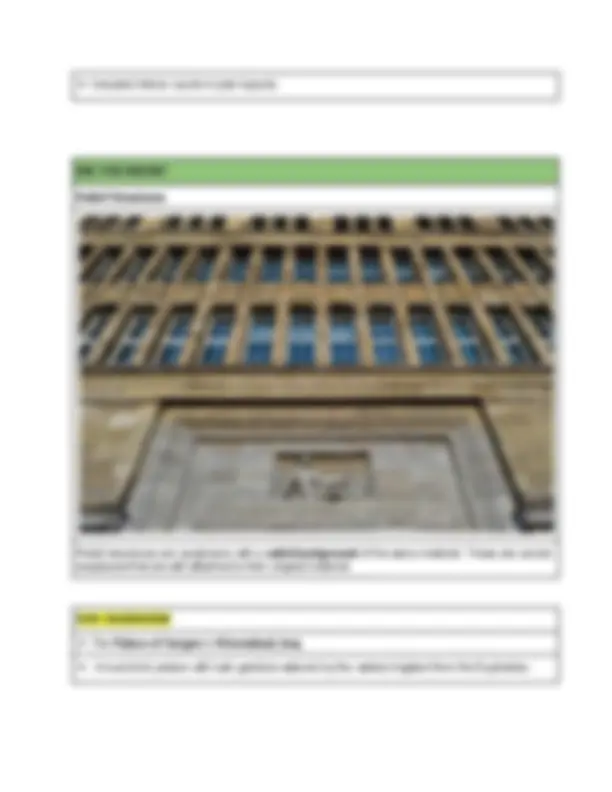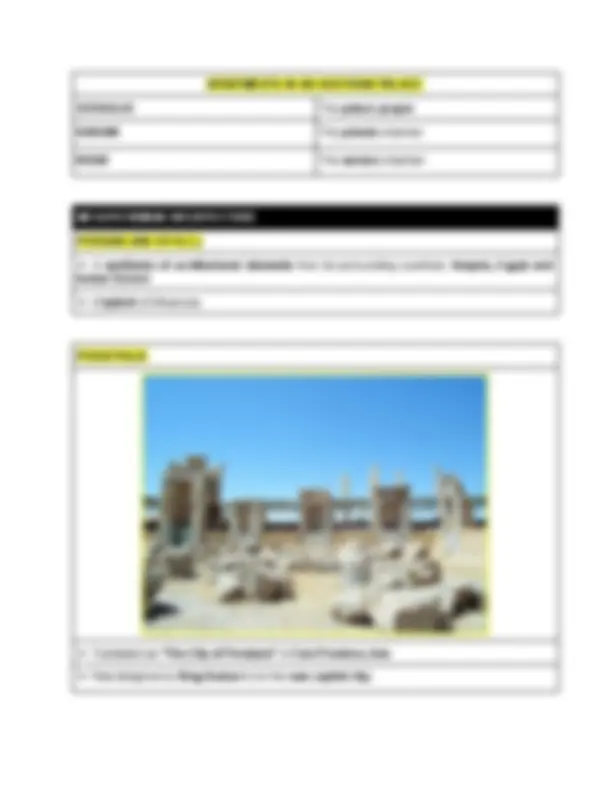





Study with the several resources on Docsity

Earn points by helping other students or get them with a premium plan


Prepare for your exams
Study with the several resources on Docsity

Earn points to download
Earn points by helping other students or get them with a premium plan
Community
Ask the community for help and clear up your study doubts
Discover the best universities in your country according to Docsity users
Free resources
Download our free guides on studying techniques, anxiety management strategies, and thesis advice from Docsity tutors
An overview of the architectural styles of Mesopotamia, including Sumerian, Babylonian, Assyrian, and Persian. It describes the common materials used, the structures built, and the locations of some of the most famous examples of Mesopotamian architecture. The document also explains the different parts of the Persepolis, the capital city of King Darius. useful for students studying the history of architecture or ancient civilizations.
Typology: Study notes
1 / 6

This page cannot be seen from the preview
Don't miss anything!




➤ Known as the fertile crescent. It is the present-day Iraq. ➤ Greek words: “Mesos” and “Potamas” meaning “Middle River” ➤ It is the fertile plain in between Euphrates and the Tigris. MESOPOTAMIAN ARCHITECTURE SUMERIAN (5000 - 2000 B.C.) ➤ The Sumerians developed this architectural style. ➤ Most structures are monumental temples made of sun-dried bricks. ➤ Structures oftenly built upon the ruins of their predecessors. ➤ Common materials used: Sun-dried bricks , burnt or glazed brick ZIGGURAT ➤ It is a stepped structure with a shrine or temple at the top ( fire altar ) where priests hold and conduct ceremonies. ➤ It is a structure commonly used for worshipping gods of nature. ➤ The plan: The four corners are oriented towards the cardinal points. ➤ It is made with mud bricks out of mixing mud with water and formed and baked in kilns.
Example: Ziggurat of Ur Location: Tell el-Muqayyar, Iraq Description: ➤ Was built by the ruler Ur Nammu and his successors around 2125 B.C. ➤ Originally built for the moon god. MESOPOTAMIAN ARCHITECTURE BABYLONIAN (2000 - 1600 B.C.) ➤ It is the last great city-empire of the ancient age in Mesopotamia. ➤ Ornaments used were enameled brick friezes of bulls and lions used for palaces and temples.
➤ Included interior courts in plan layouts DID YOU KNOW? Relief Structures Relief structures are sculptures with a solid background of the same material. These are carved sculptures that are still attached to their original material. DUR-SHARRUKIN ➤ The Palace of Sargon in Khorsabad, Iraq ➤ A mud-brick palace with lush gardens watered by the waters irrigated from the Euphrates.
SERAGLIO The palace proper HARAM The private chamber KHAN The service chamber MESOPOTAMIAN ARCHITECTURE PERSIAN (500-331 B.C.) ➤ A synthesis of architectural elements from its surrounding countries: Assyria, Egypt and Ionian Greece ➤ A hybrid of influences PERSEPOLIS ➤ Translated as “The City of Persians” in Fars Province, Iran ➤ Was designed by King Darius to be his own capital city.