


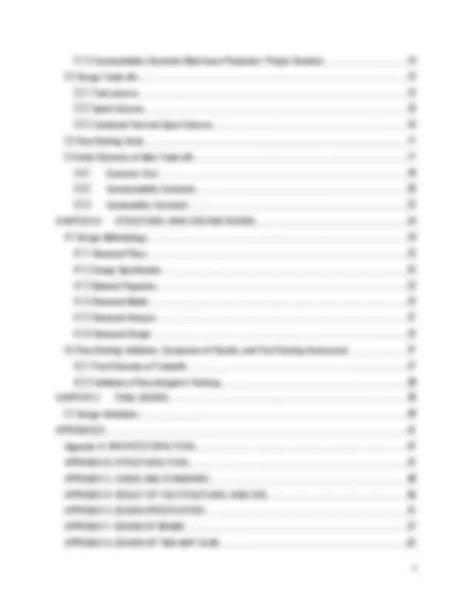


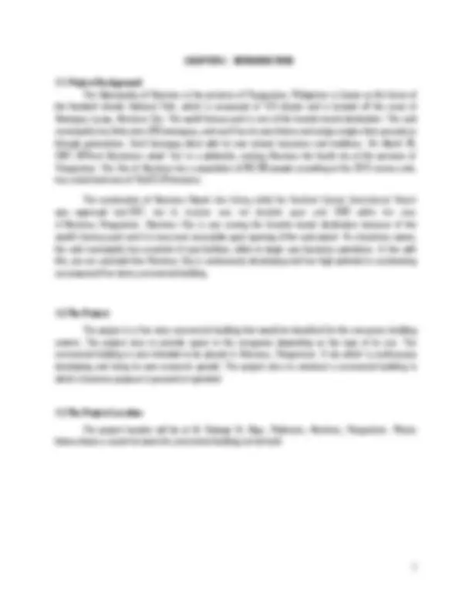
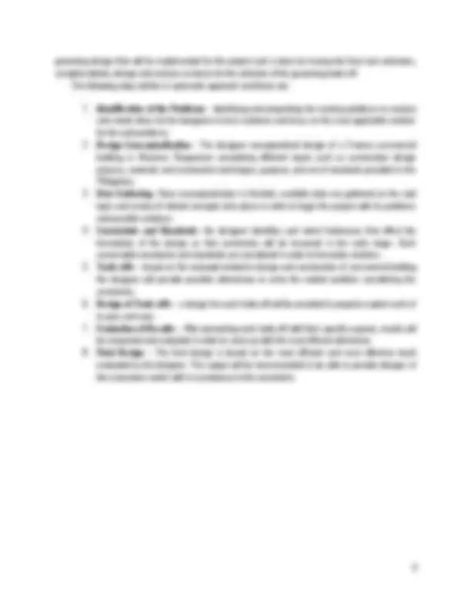
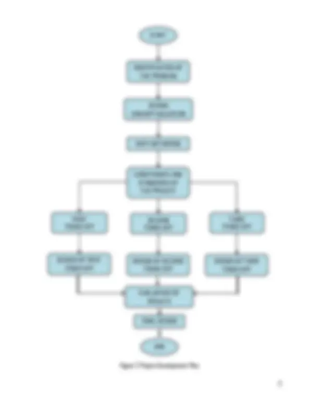
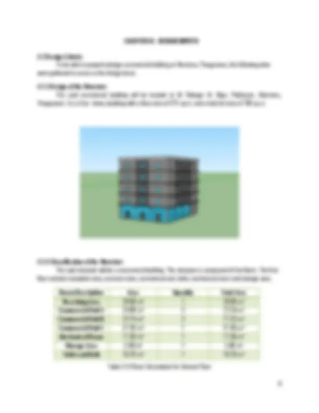
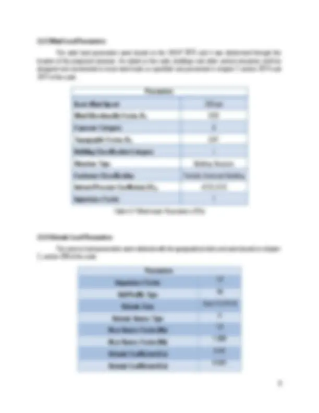
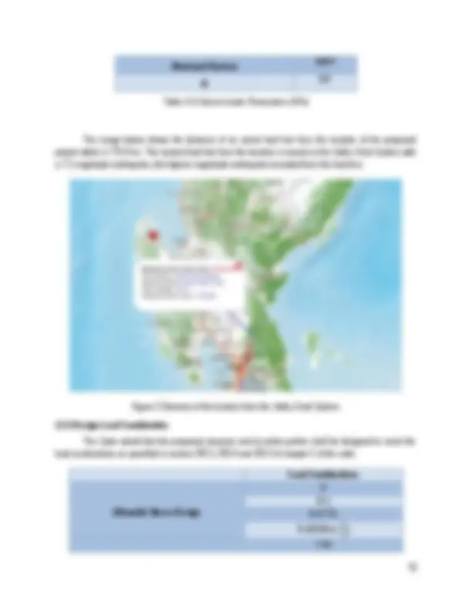
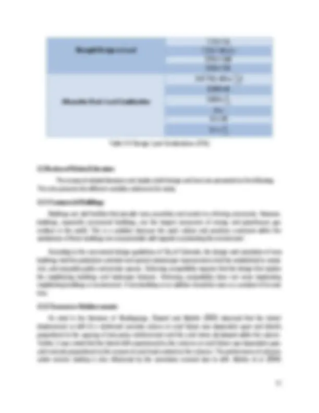
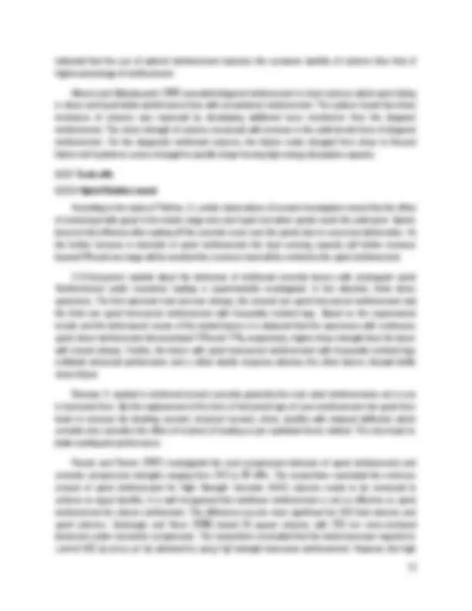
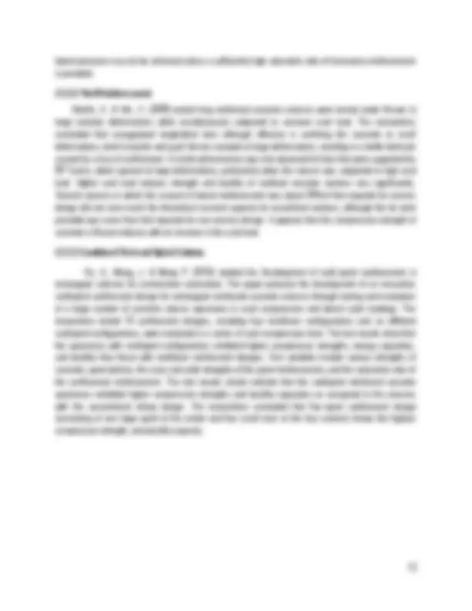
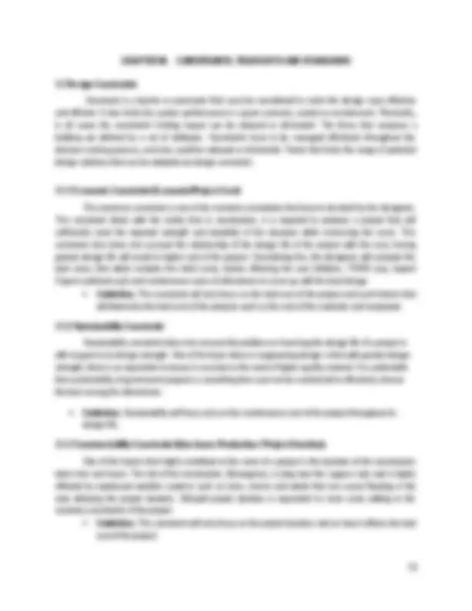
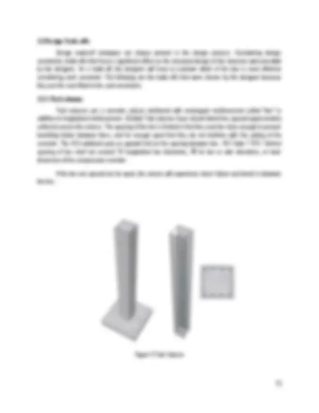
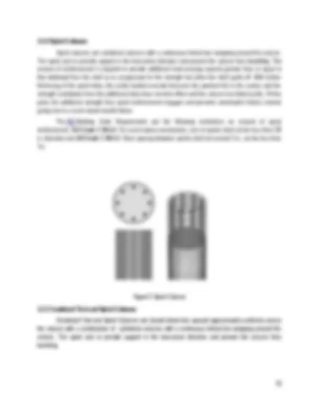
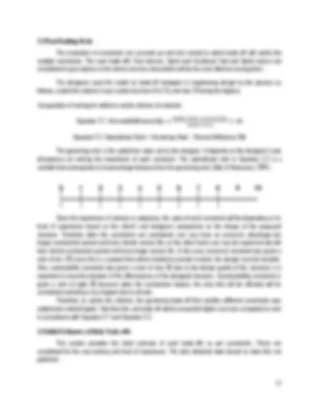
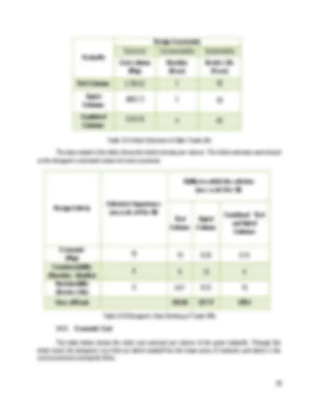
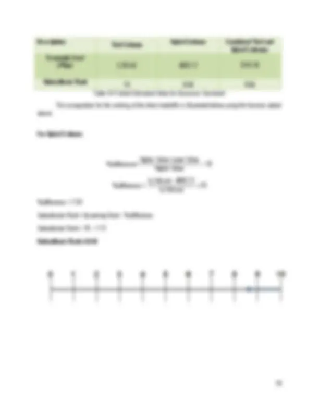
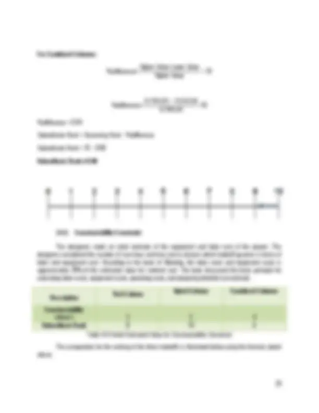
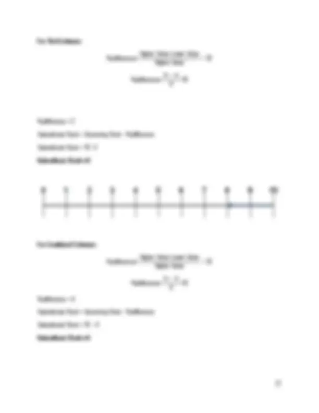
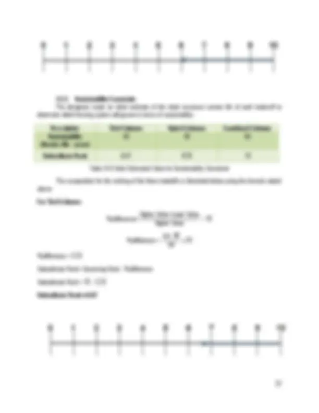
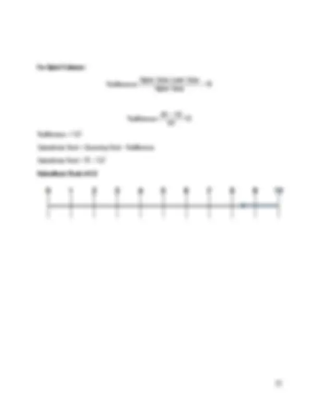
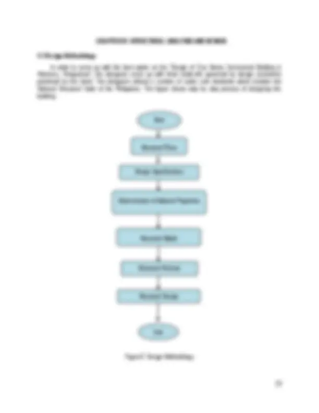
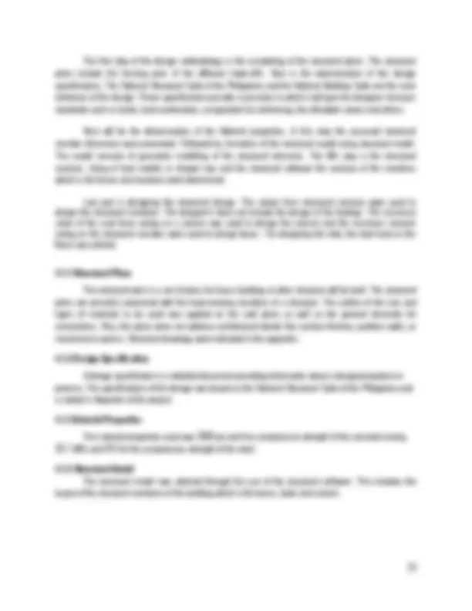
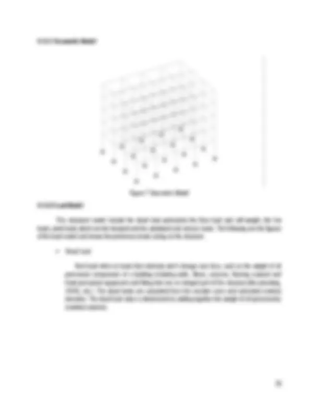
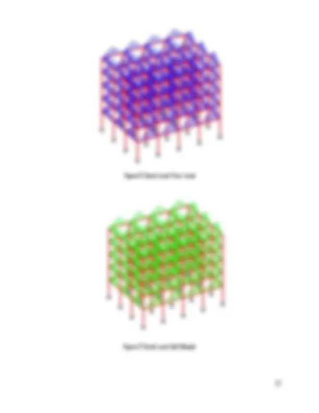
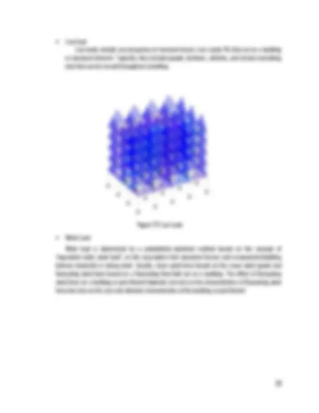
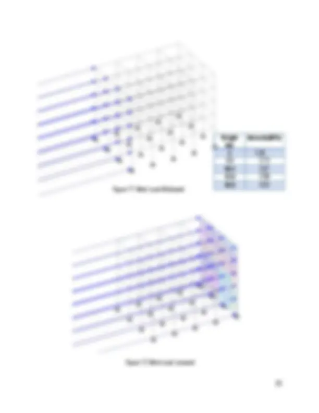
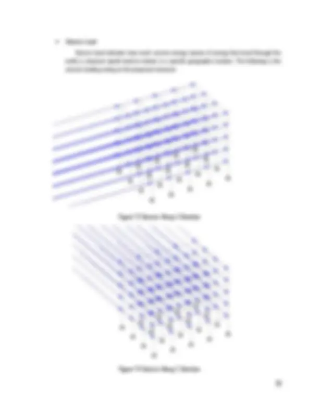
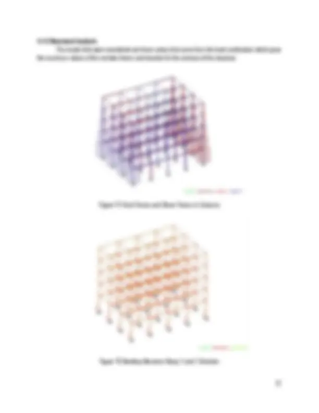
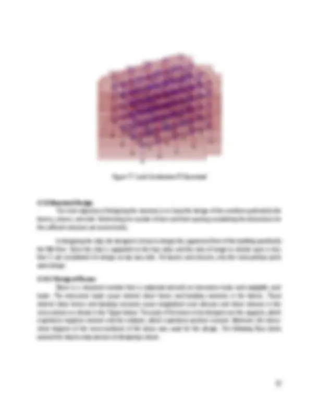
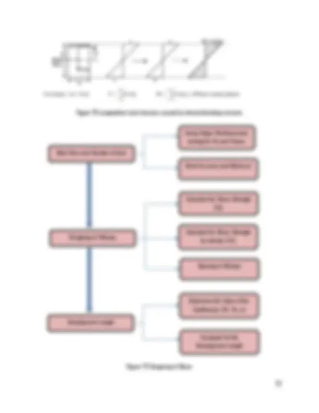
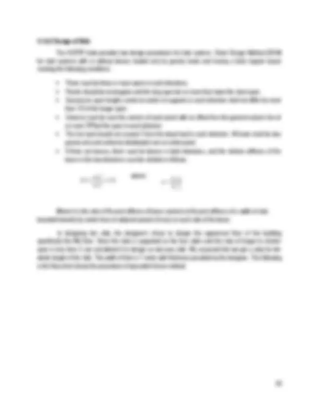
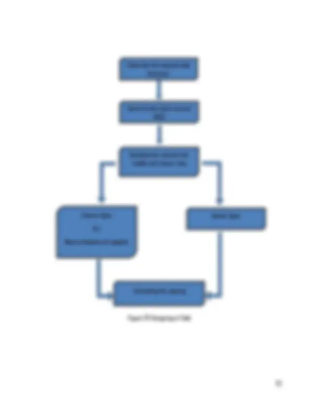

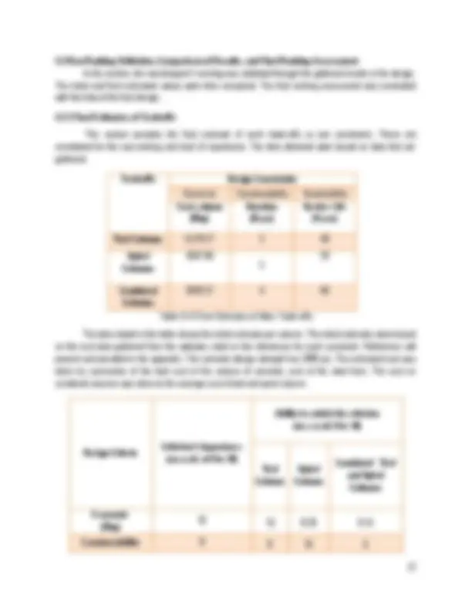
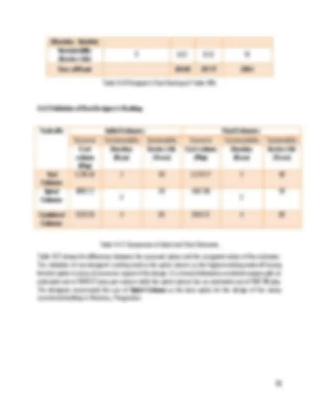
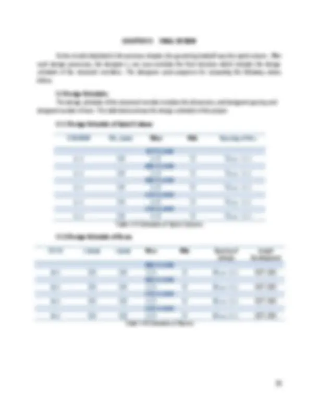

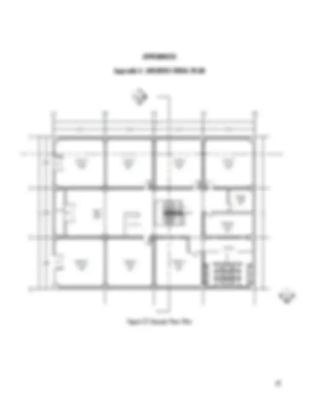
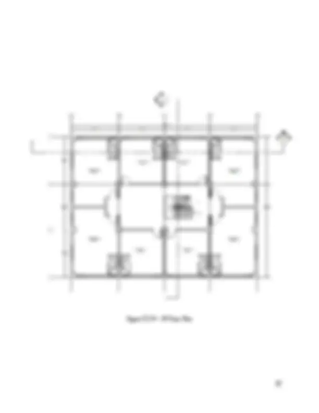
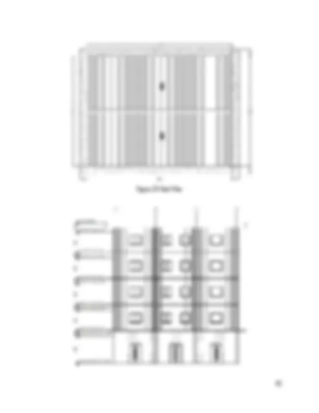
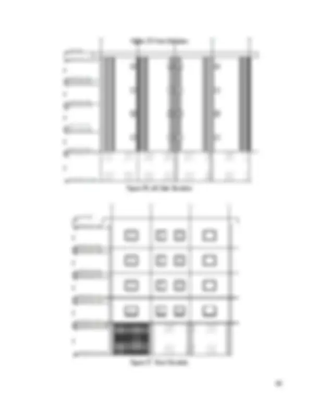
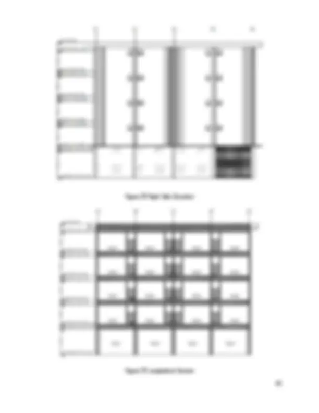
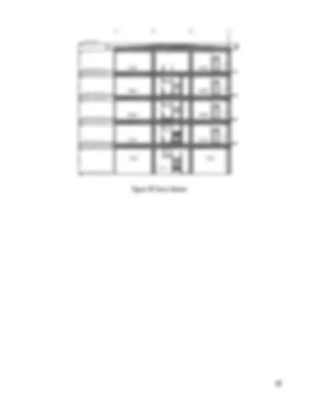
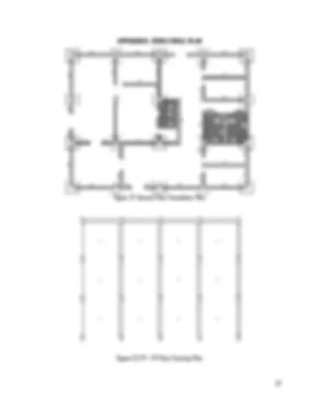

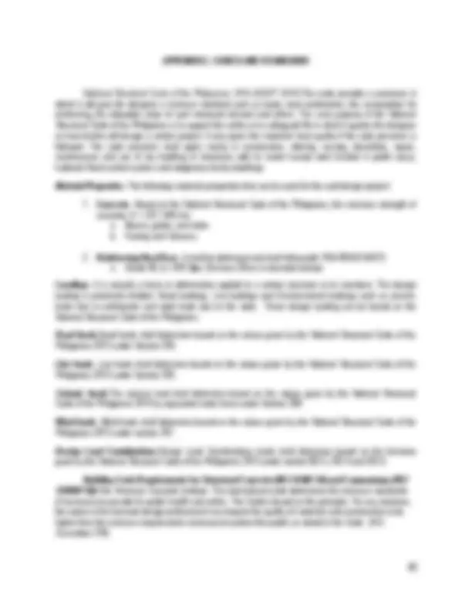
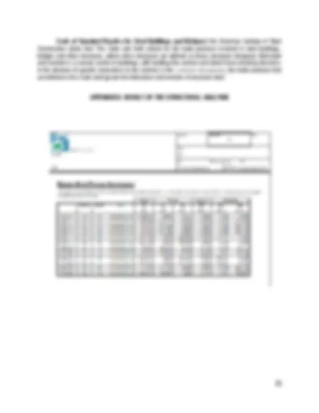
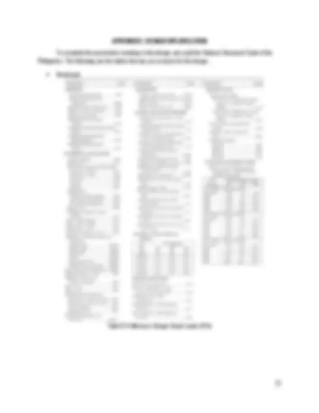

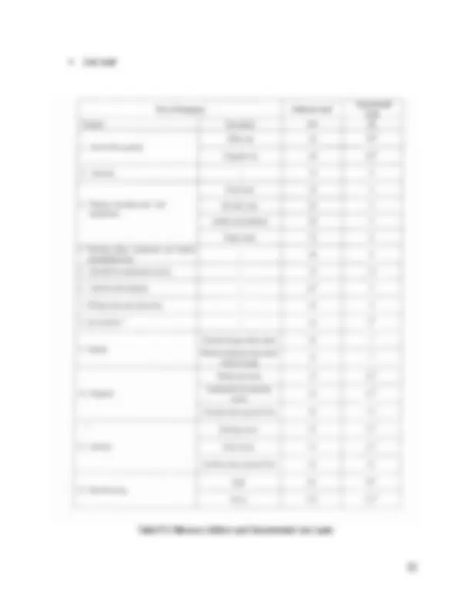
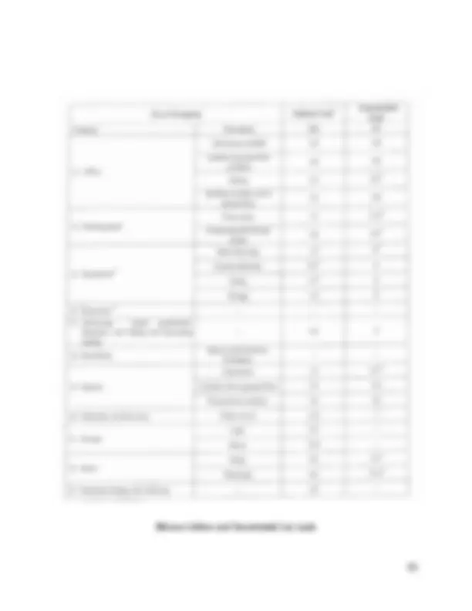
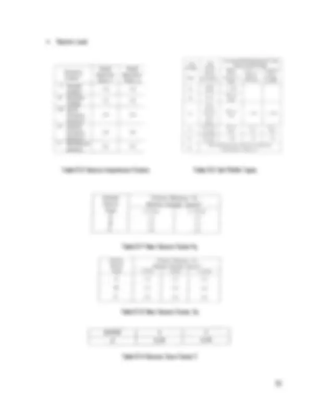
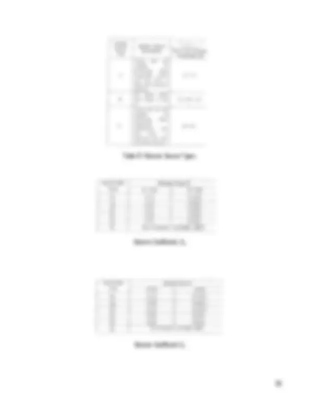
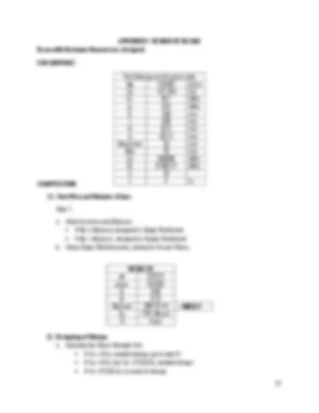
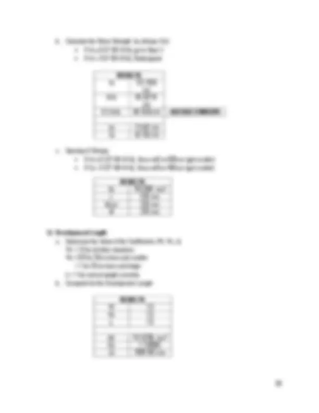
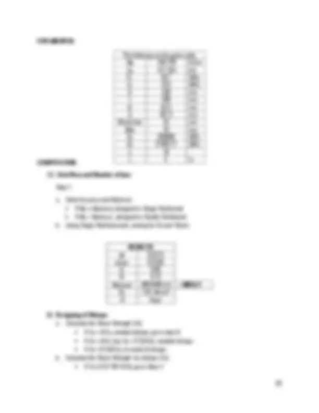
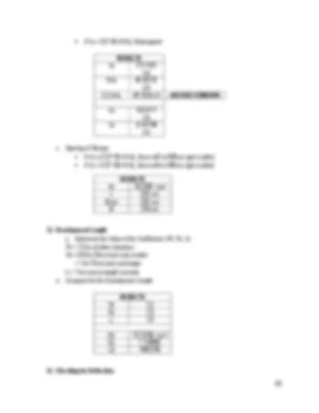
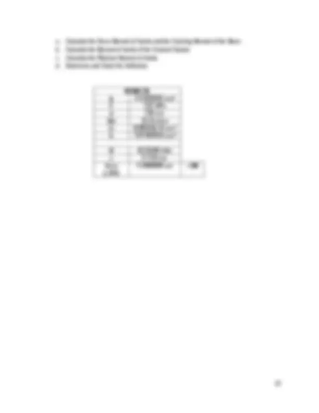
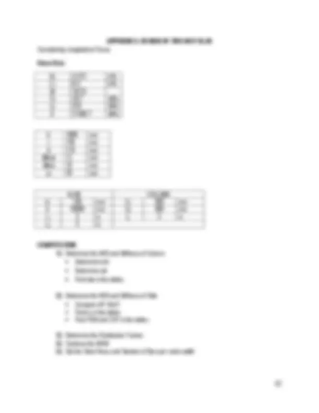
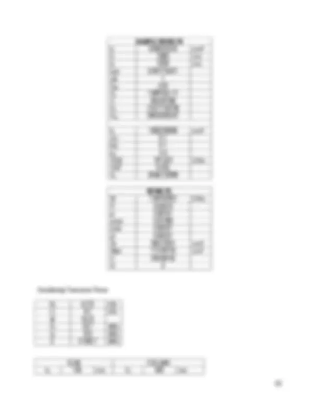
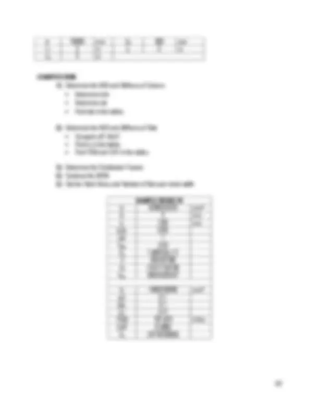
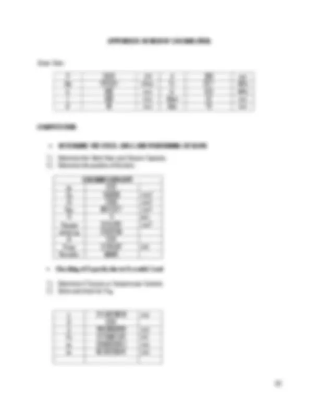


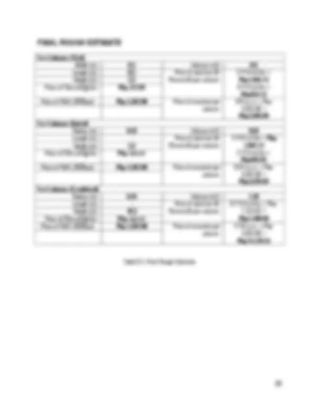
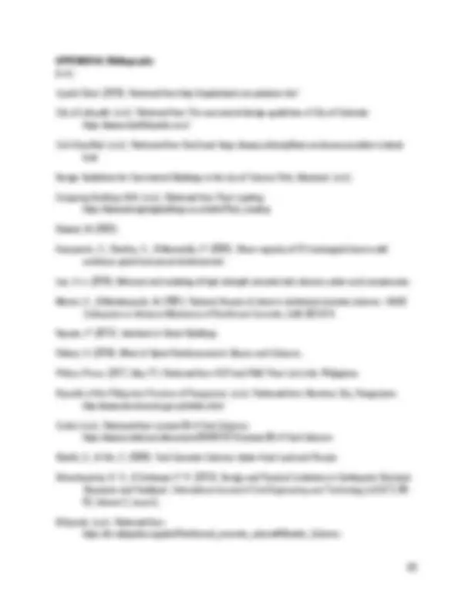



Study with the several resources on Docsity

Earn points by helping other students or get them with a premium plan


Prepare for your exams
Study with the several resources on Docsity

Earn points to download
Earn points by helping other students or get them with a premium plan
Community
Ask the community for help and clear up your study doubts
Discover the best universities in your country according to Docsity users
Free resources
Download our free guides on studying techniques, anxiety management strategies, and thesis advice from Docsity tutors
this is a final design project for reinforced concrete design
Typology: Thesis
1 / 79

This page cannot be seen from the preview
Don't miss anything!








































































938 Aurora Boulevard, Cubao, Quezon City
Civil Engineering Department
Reinforced Concrete Design
Instructor
October 17, 2018
ii
This project design entitled “Design Of Five (5) – Storey Commercial Building In Alaminos, Pangasinan”
prepared and submitted by Christian Dave V. Listana, Rochelle S. Razote, and Emille Alison R. Paslon in
partial fulfilment of the requirements in the course CE 502- Reinforced Concrete Design was examined and
evaluated by himself, and is hereby recommended for approval.
Engr. Emmanuel M. Lazo Adviser
viii
1.1 Project Background The Municipality of Alaminos in the province of Pangasinan, Philippines is known as the home of the Hundred Islands National Park, which is composed of 124 islands and is located off the coast of Barangay Lucap, Alaminos City. The world famous park is one of the favorite tourist destination. The said municipality has thirty-nine (39) barangays, and each has its own history and unique origins then passed on through generations. Each barangay blest with its own natural resources and traditions. On March 28, 2001, 85% of Alaminians voted 'Yes' in a plebiscite, making Alaminos the fourth city of the province of Pangasinan. The City of Alaminos has a population of 89,708 people according to the 2015 census and, has a total land area of 16,623.39 hectares.
The construction of Alaminos Airport also being called the Hundred Islands International Airport was approved last 2007, but its location was not decided upon until 2009 within the area of Alaminos, Pangasinan. Alaminos City is one among the favorite tourist destination because of the world’s famous park and it is now more accessible upon opening of the said airport. As a business owner, the said municipality has essential of new facilities, either to begin your business operations. In line with this, we can conclude that Alaminos City is continuously developing and has high potential in constructing our proposed five storey commercial building.
1.2 The Project
The project is a five story commercial building that would be beneficial for the consumer; building owners. The project aims to provide space to the occupants depending on the type of its use. The commercial building is also intended to be placed in Alaminos, Pangasinan. A city which is continuously developing and rising its own economic growth. The project aims to construct a commercial building in which a business purpose is pursued or operated.
1.3 The Project Location
The project location will be at M. Rabago St. Brgy. Poblacion, Alaminos, Pangasinan. Photos below shows a vacant lot were the commercial building can be built.
Figure 1 Satellite View of the Location
1.4 Project Client
The client of this project is a local government of Alaminos, Pangasinan. The mainly purpose of this project is to provide a leasable space for the tenant of the building.
1.5 Project Objectives
1.5.1 General Objectives
The general objective of this project is to provide a commercial building by designing a structure based on engineering methods and applications, evaluating and comparing the alternatives based on the constraints such constructability, economy, efficiency and others given by the client, to provide structure at an economical cost yet high durability in accordance with the National Structural Code of the Philippines (NSCP 2010)
1.5.2. Specific Objectives
To design a commercial building at M. Rabago St. Brgy. Poblacion, Alaminos City, Pangasinan. To analyze the different effects caused by different loads. To design and lessen the effect of major loads (wind loads, earthquake effects).
governing design that will be implemented for the project and is done by having the final cost estimates, complete details, design and analysis as bases for the selection of the governing trade-off. The following steps will be in systematic approach and these are:
Figure 2 Project Development Plan
The second to fifth floor contains commercial units with toilet and bath in each room. The classification of rooms depends on its area.
Room Description Area Quantity Total Area Commercial Unit D 25.19 m^2 4 100.76 m^2 Commercial Unit E 35.92 m^2 4 143.68 m^2 Table II-B Room Description for 2nd-5th^ Floor 2.2 Design Loads The design loads stated was based on the National Structural Code of the Philippines (NSCP
2.2.1 Dead loads This section is consists of the weight of all materials to be used in the construction of the structure based on section 204 of chapter 2 in the code. Below are the components and minimum design load of each component for each function of the said room descriptions.
Components Loads (kPa)
Ceilings
Acoustic fiber board, per mm 0.
Mechanical Duct Allowance 0.
Coverings
Fiber board, 13mm 0.
Gypsum sheathing, 13mm 0.
Floor fill
Lightweight concrete, per mm 0.
Floor and Floor Finishes
Ceramic or Quarry Tile on 13 mm Mortar Bed 0.
Frame Partitions
Frame walls
Windows, glass frame and sash 0.
Exterior stud wall, 50x100 mm 0.
Concrete Masonry
19.6 KN/m^3 Hollow Concrete Masonry Unit, Grout Spacing: 800 mm, Wythe Thickness: 200 mm
Table II-C Dead Loads (kPa)
Materials Density (KN/m^3 )
Aluminum 26.
Cement, Portland, Loose 14.
Cement Tile 23.
Concrete, Reinforced
Stone, Including Gravel 23.
Glass 25.
Gravel 16.
Masonry, Concrete (solid portion)
Lightweight units 16.
Medium weight units 19.
Masonry Grout 22.
Sand
Clean and dry 14.
Steel, cold-drawn 77. Table II-D Minimum Densities for Design Loads from Materials (KN/m^3 )
2.2.2 Live loads
This section is consists of live loads, the maximum loads expected by the intended use or occupancy based on section 205 of the code. Below are the occupancy descriptions and the equivalent design live loads in KPa:
Components Loads (kPa)
Offices 2.
Retail Stores 4.
Flat Roof 1.
Table II-E Live Loads (kPa)
Structural System SMRF R 8. Table II-G Seismic loads Parameters (KPa)
The image below shows the distance of an active fault line from the location of the proposed project which is 176.4 km. The nearest fault line from the location is named as the Valley Fault System with a 7.2 magnitude earthquake; the highest magnitude earthquake recorded from this fault line.
Figure 3 Distance of the location from the Valley Fault System
2.2.5 Design Load Combination
The Code stated that the proposed structure and its entire portion shall be designed to resist the load combinations as specified in section 203.3, 203.4 and 203.5 of chapter 2 of the code.
Load Combinations
Allowable Stress Design
D+(0.6W or 1 E. 4 ) 1.4D
Strength Design or Load
Alternative Basic Load Combination
D+0.75[L+(W or 1 E. 4 )] 0.60D+W 0.60D+ 1 E. 4 D+L D+L+W D+L+ 1 E. 4
Table II-H Design Load Combinations (KPa)
2.3 Review of Related Literature
The review of related literature and studies both foreign and local are presented on the following. This also presents the different variables relative to the study.
2.3.1 Commercial Buildings
Buildings are vital facilities that provide many amenities and assets to a thriving community. However, buildings, especially commercial buildings, are the largest consumers of energy and greenhouse gas emitters in the world. This is a problem because the work culture and practices exercised within the workplaces of these buildings are unsustainable with regards to protecting the environment.
According to the commercial design guidelines of City of Colorado, the design and orientation of new buildings shall be pedestrian oriented and special streetscape improvements shall be established to create rich, and enjoyable public and private spaces. Achieving compatibility requires that the design first studies the neighboring buildings and landscape features. Achieving compatibility does not mean duplicating neighboring buildings or environment. A new building or an addition should be seen as a product of its own time.
2.3.2 Transverse Reinforcements
As cited in the literature of Shodhganga, Elwood and Moehle (2003) observed that the lateral displacement or drift of a reinforced concrete column at axial failure was dependent upon and directly proportional to the spacing of transverse reinforcement and the axial stress developed within the column. Further, it was noted that the lateral drift experienced by the columns at axial failure was dependent upon and inversely proportional to the amount of axial load exerted on the columns. The performance of columns under seismic loading is also influenced by the secondary moment due to drift. Montes et al (2004)